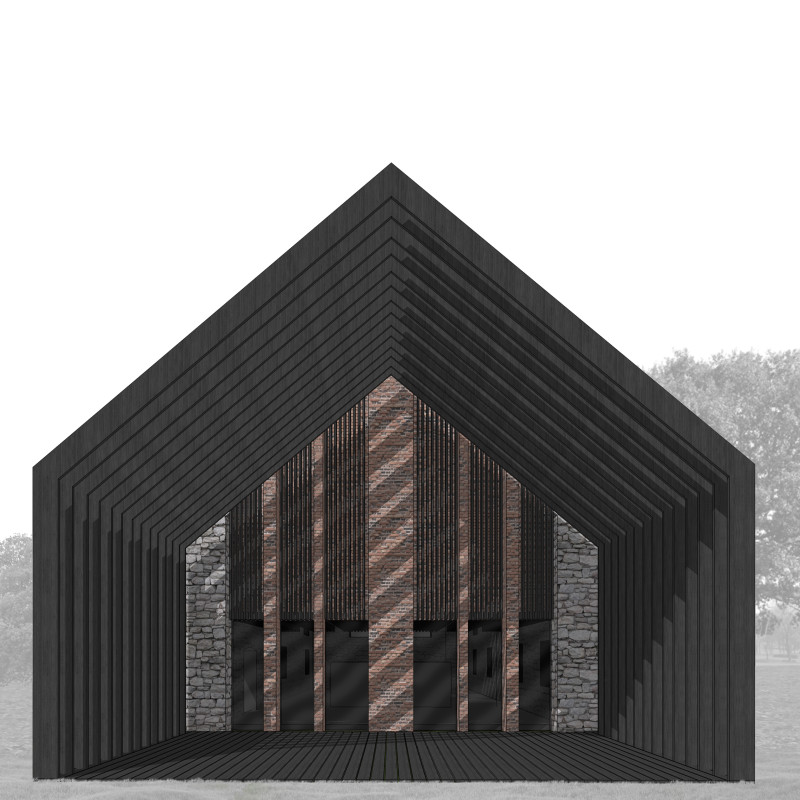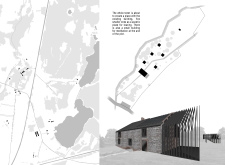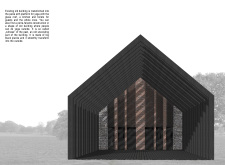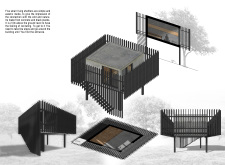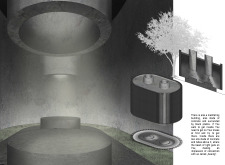5 key facts about this project
The primary function of the project is to serve as a retreat for meditation, yoga, and various other activities centered around personal growth and rejuvenation. Central to the design is a multifaceted main building, which acts as a welcoming hub housing facilities such as a kitchen, yoga studios, and restrooms. The design of the main structure elegantly combines glass and stone, allowing for abundant natural light while establishing visual transparency that connects the interior spaces with the idyllic outdoor scenery.
Surrounding the main building are five smaller living shelters, each designed to rise 2.5 meters above the ground. This elevated construction not only creates a sense of levity but also encourages occupants to engage deeply with the natural surroundings. Constructed primarily from concrete and untreated black wood, the shelters maintain a minimalist aesthetic while mirroring the materiality of the main building. The deliberate choice of materials fosters a seamless integration with the natural environment, as the structures appear to float above the landscape, enhancing the experience of solitude that visitors seek.
A significant highlight of this architectural project is the meditation building, which takes on a cylindrical form characterized by circular openings that modify light and views within. The design emphasizes a purposeful interaction with its users, requiring individuals to kneel during entry, a choice that promotes a sense of humility and concentration. The use of durable concrete enhances the structure's longevity while also contributing to a raw and organic feel that resonates with the overarching theme of “building with nature.”
Unique design approaches are woven throughout the project, such as the careful consideration of visual hierarchy and spatial orientation that promotes interactions between the structures and their occupants. The architectural designs include strategically placed windows and openings that frame picturesque views of the landscape, allowing inhabitants to engage with the environment both visually and physically. The overall layout of the complex creates pathways that encourage exploration and contemplation, enhancing the user experience without sacrificing the sense of seclusion.
Moreover, the incorporation of a transitional space, or porte-fenetre, extending from the main structure is notable. This feature successfully blurs the boundary between interior and exterior, allowing for fluid movement while organizing activities like yoga. The architectural plans emphasize this flow, facilitating an engaging experience where one can move seamlessly between the built environment and the lush landscape.
This architectural project invites a deeper exploration of its innovative ideas through architectural sections, designs, and comprehensive plans. Engaging with these elements provides further insights into the architect's vision and the intricate details that contribute to the project's overall aesthetic and functional outcomes. For those interested in understanding the synergies created by this architecture amidst its natural setting, it is recommended to delve into the project presentation, where one can uncover the thought processes and architectural design strategies that define this tranquil living and meditation complex.


