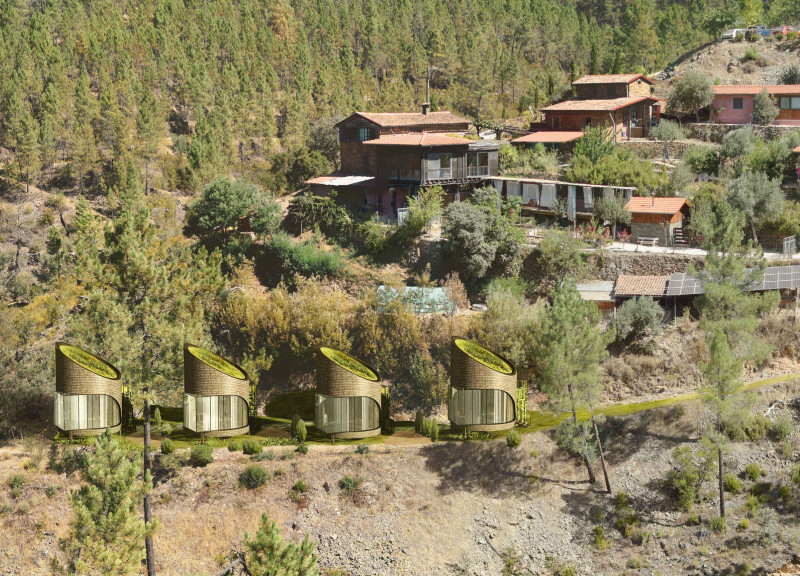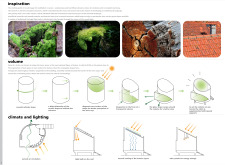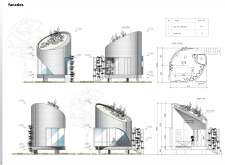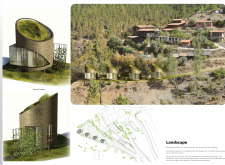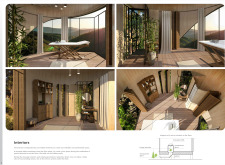5 key facts about this project
The concept behind the cabin draws inspiration from natural forms, primarily the texture of moss and the organic characteristics of tree structures. The overall shape is cylindrical, a design choice that promotes an optimal ergonomic experience while reflecting natural geometric patterns. By moving away from conventional rectangular forms, the architecture fosters a more intimate and connected experience with the surroundings.
Sustainable practices are integral to this project, evident in the careful selection of materials and environmental considerations. The use of wood chips for the façade pays homage to traditional local architecture while promoting insulation and durability. Large glass openings serve multiple purposes, allowing for ample natural light while connecting the interior space with panoramic views of the landscape.
Unique Architectural Details and Environmental Integration
The cabin employs innovative design strategies that stand out among typical meditation structures. The circular form enhances natural airflow, reducing the need for mechanical cooling. A green roof supports biodiversity and thermal regulation, allowing vegetation to integrate seamlessly with the surrounding environment. Additionally, strategic landscape design incorporates hedges to allow privacy for users without detracting from the architectural experience.
Interior functionality remains a priority within the design. The spaces are adaptable, featuring convertible elements to cater to various uses ranging from meditation sessions to therapeutic activities. Large glazed surfaces frame the natural view, reinforcing a sense of openness and continuity with nature. Notably, reflective surfaces beneath the main floor offer a unique aesthetic element, creating an intriguing dialogue between the interior and the external environment.
Sustainable Practices and Material Choices
Attention to materiality is critical in driving both sustainability and comfort. The use of natural materials, such as timber finishes inside the cabin, cultivates a warm atmosphere suitable for meditation. Additionally, the incorporation of solar panels underlines the project’s commitment to sustainable energy solutions.
The combination of these unique architectural details and sustainable approaches results in a meditation cabin designed to enhance the user experience through an intentional focus on nature, light, and materiality.
To gain deeper insights into this project, including architectural plans, sections, and design ideas, readers are encouraged to explore the project presentation for further details.


