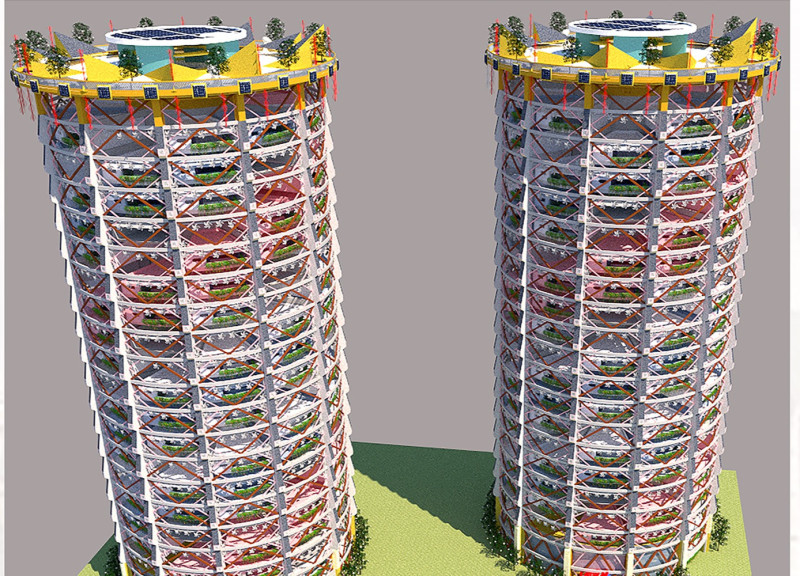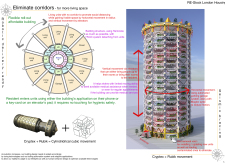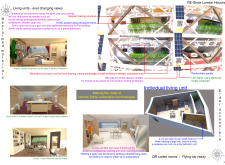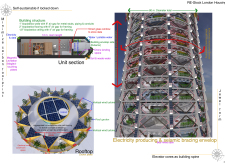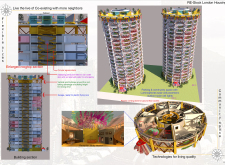5 key facts about this project
At its essence, the RE-Stock project serves as a dynamic housing solution that accommodates the diverse needs of city dwellers. Its primary function is to provide comfortable and flexible living arrangements that enhance the quality of life for residents while integrating seamlessly into the urban fabric of London. The building's cylindrical shape is not just for aesthetics; it is a deliberate design choice that optimizes space and promotes efficient airflow throughout the structure. This design encourages natural cooling and enhances energy efficiency by reducing reliance on mechanical systems.
The architectural approach employs a variety of materials that align with its sustainability goals. The use of Hemcrete as an insulating material reduces the building's carbon footprint, while bioplastics are integrated into walls, floors, and ceilings, allowing for innovative structural solutions that prioritize environmental responsibility. The incorporation of photovoltaic panels on the building envelope illustrates a commitment to renewable energy, harnessing solar power to reduce energy costs and support a self-sustaining living environment.
A distinctive feature of this design is the elimination of traditional corridors, replaced by a rotating system that enhances accessibility. This innovative layout not only maximizes the usable area of each unit but also fosters a sense of community by encouraging residents to interact in shared spaces. The design includes communal amenities such as gyms, kitchens, and libraries that can be rented as needed, ensuring versatility and adapting to the various lifestyles of urban residents. The rotating living units also provide each resident with unique views and a connection to the surrounding cityscape, making each living experience personalized.
Technology plays a significant role in enhancing the overall living experience, with the integration of smart systems that facilitate movement within the building. Automated elevators and a magnetic levitation (Maglev) system improve accessibility and efficiency, addressing the needs of residents while maximizing energy use. The building application provides residents with essential information and guidance, streamlining interactions with amenities and services in a way that is both intuitive and practical.
Furthermore, unique features such as wind turbines and a roof garden underscore a commitment to ecological balance. The wind turbines strategically placed around the structure assist in energy generation, contributing to the building's overall sustainability goals. The emphasis on landscaping and green areas provides not only aesthetic benefits but also promotes biodiversity, helping to mitigate urban heat and enhance the environment.
In summary, the RE-Stock London Housing project stands out for its multifunctional design that prioritizes sustainability, community engagement, and smart living solutions. By rethinking traditional approaches to housing in an urban context, this project serves as a potential model for future developments aimed at addressing the modern challenges of city living. The intricate architectural designs, plans, and sections present in this project merit a closer look for those interested in understanding how innovative architectural ideas can transform urban spaces. Explore the project presentation to discover the comprehensive details and visual narratives that illustrate this forward-thinking architectural design.


