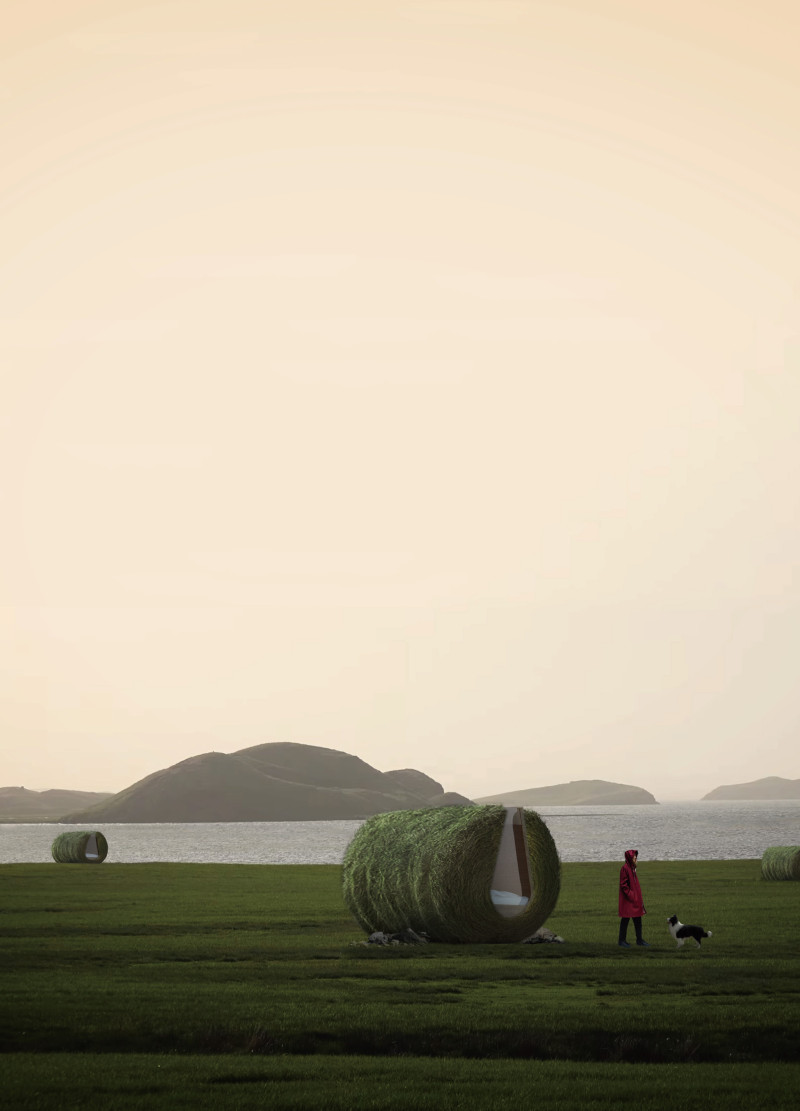5 key facts about this project
The project is located in Iceland, where the landscape is marked by volcanic formations and expansive meadows. The design serves a clear purpose: to create a living space that helps occupants connect with the natural environment. The overall concept centers around the Northern Lights, aiming to enhance the experience of this natural phenomenon through thoughtful architecture. By focusing on sustainability and local traditions, the design integrates cultural elements into a modern framework.
Design Concept
At the heart of the design is the Northern Lights room, which takes the form of a mobile structure inspired by the hay bales commonly found in the region. This cylindrical shape maximizes space while allowing for mobility, meaning occupants can adjust their position to take advantage of the best views of the Northern Lights. The room is equipped with essential amenities, including a bedroom, a kitchen, and a sauna, all designed to create a harmonious relationship with the landscape.
Material Approach
The structure is built using a wooden framework and is clad in traditional Icelandic turf. This method highlights local building practices that provide effective insulation in cold weather. Using turf respects cultural heritage while addressing modern requirements. The choice of materials connects the building to Icelandic identity and provides sustainability for future use.
Interior Experience
Inside, the Northern Lights room offers a range of spaces designed for comfort and practicality. The layout features both single and double rooms, emphasizing simplicity and ease of use. These interiors aim to create a cozy atmosphere, encouraging occupants to relax and enjoy the view of the Northern Lights from various vantage points, including the sauna and dining area.
Host House and Stable
A host house is centrally positioned, providing a contrast to the lightrooms and offering communal areas for social interaction. This building is designed with shared roofing, accommodating reception and living spaces that are necessary for daily activities. Additionally, there is a stable located in the southeast corner, allowing for the care of Icelandic ponies. This feature reinforces the connection of the project to rural life and emphasizes the relationship to the surrounding environment.
The Northern Lights room includes openings that are shaped like water drops and has triangular slices in the roof. These design choices create a visual connection between the interior and exterior, framing views of the sky while enhancing the overall spatial experience.


























