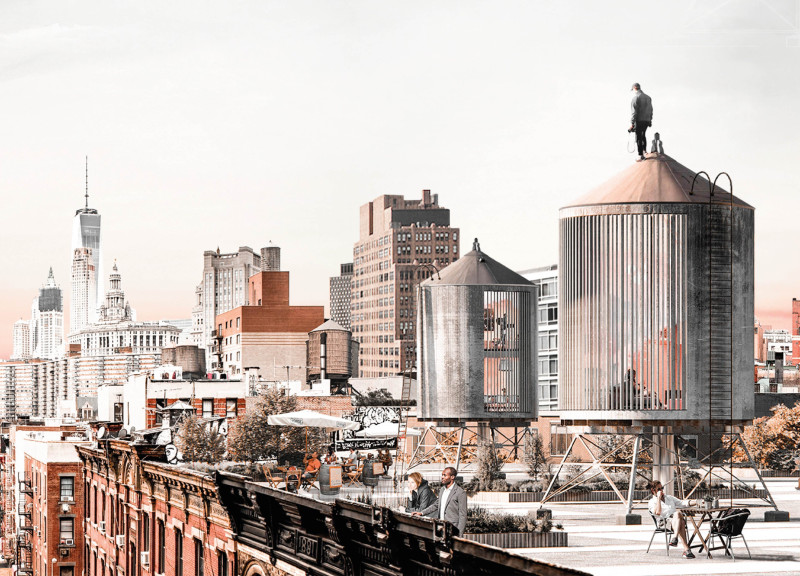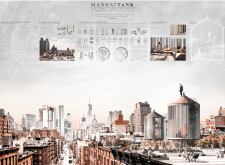5 key facts about this project
The essence of the project lies in its adaptability and conceptual depth. It represents a blend of tradition and modernity, emphasizing the importance of rethinking existing urban elements. Each water tank is designed to function as a unique residence, encouraging a lifestyle that embraces community and individuality. This transition from utilitarian structures to inhabitable spaces underlines the potential for architecture to evolve with society's demands.
Key aspects of the design include the cylindrical and conical forms of the water tanks, which maintain a visual connection to their original purpose while offering a modern twist. Large windows and sliding panels are critical components, allowing for an abundance of natural light and enhancing the connection between indoor and outdoor spaces. This design philosophy not only improves the living environment but also fosters engagement with the vibrant urban landscape.
Material selection is another crucial element of the project. The use of durable steel provides structural integrity, while warm woods are incorporated for interior finishes to create inviting living spaces. Large glass surfaces are strategically employed to enhance visibility and invite the surrounding environment into the residences. Integrating insulation materials ensures that these new living spaces are energy-efficient, contributing to a sustainable urban future.
The project emphasizes modularity, where each living unit can be tailored to meet individual needs, promoting personalization within a communal framework. This adaptability is particularly relevant in urban settings, where the efficient use of space and resources is vital. The design also includes outdoor areas that can serve as gathering spots, reinforcing community ties among residents.
What is noteworthy about this architectural endeavor is its capacity to spark dialogue about urban renewal and sustainability. By transforming classic elements of New York's skyline, the project engages with issues of housing, space utilization, and community development. It serves as a reminder of how architecture can respond to contemporary challenges while maintaining respect for the past.
Readers interested in a deeper understanding of the design should explore the architectural plans, sections, and detailed visuals provided with this project presentation. Each element, from the concepts of space utilization to the innovative material choices, reveals extensive architectural ideas and intentions behind the design. This comprehensive analysis represents not just a novel housing solution but a reflection on the potential of urban architecture to adapt and thrive within an ever-evolving cityscape.























