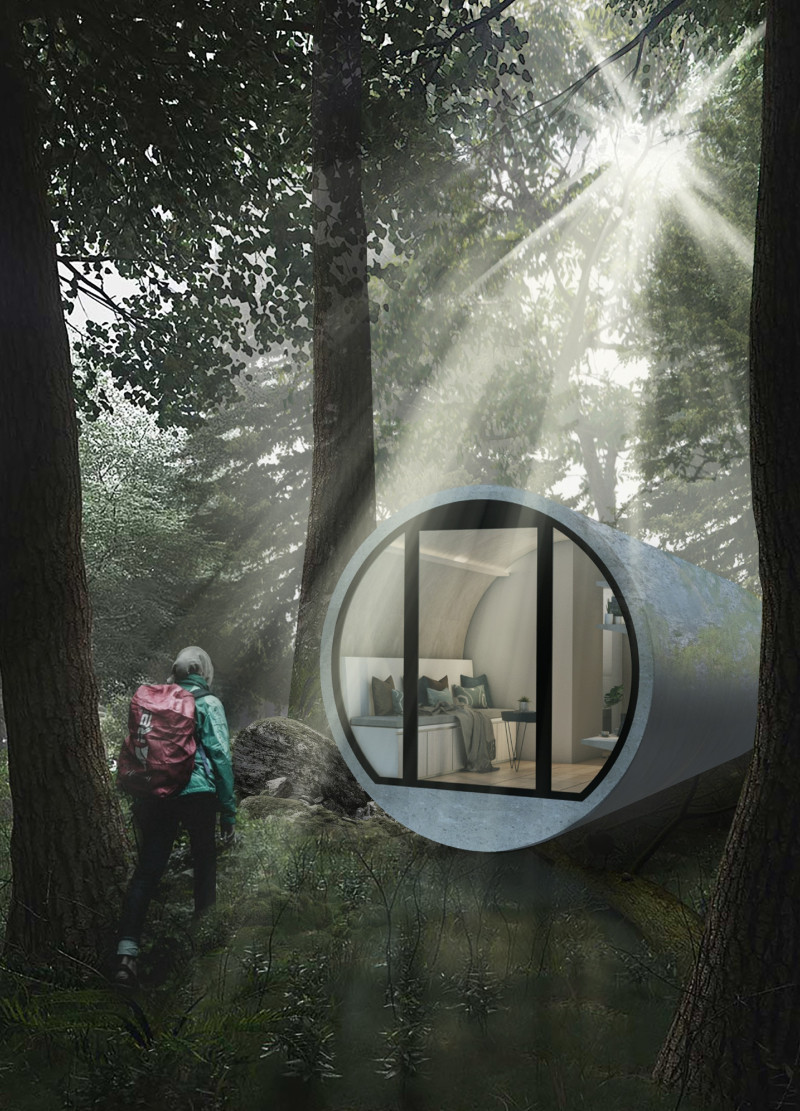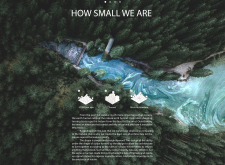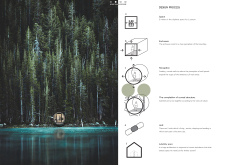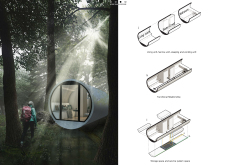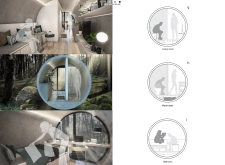5 key facts about this project
Functionally, the project is envisioned as a series of interconnected living units organized within natural surroundings. Each unit prioritizes essential living experiences, incorporating areas for lounging, sleeping, and working, while maintaining a cohesive structure. The cylindrical form of the design is not only an aesthetic choice but also serves a fundamental purpose in reducing the visual impact of the architecture on its environment. Such a design approach encourages a more organic interaction between the building and the landscape, allowing for a seamless transition between the indoor and outdoor spaces.
One of the unique aspects of "How Small We Are" lies in its innovative use of materials and structure. The exterior of the building is primarily constructed from robust concrete, providing durability suited for diverse environmental conditions. The choice of concrete also roots the structure in its surroundings, as it can be adapted to harmonize with natural textures and colors. Complementing this, expansive glass elements are strategically placed to ensure that natural light permeates the interiors, fostering an inviting atmosphere. This incorporation of glass not only enhances the spatial experience but also allows occupants to maintain a continual visual connection to the outside world.
Wood is another vital material utilized within the project. Used for interior finishes and elements, wood adds warmth and a tactile quality that enhances the living experience. It serves as a reminder of the natural world and reinforces the project's emphasis on sustainability and connection to the environment. The careful selection and combination of these materials illustrate a design philosophy that values both aesthetic appeal and functionality.
The architectural design navigates various functional zones, effectively categorizing spaces into living, working, and service areas. Each zone is well-defined yet designed to promote interaction. The living unit is tailored for relaxation and social engagement, creating a nurturing atmosphere for inhabitants. The service unit supports essential amenities, ensuring that the basic needs of daily life are met without compromising the overall simplicity of the design. Moreover, the arrangement of sleeping and working units within the broader structure allows for private retreats amidst a communal living experience.
A distinctive feature of this project is its focus on curved walls, which diverge from the conventional rigidity of most architectural forms. These curves blur the lines of separation between spaces, expanding the perceived dimensions of each unit while fostering a sense of openness. This innovative approach not only improves the aesthetic experience but also promotes a holistic understanding of space and encourages occupants to engage more deeply with their surroundings.
The project's alignment with environmental sustainability is evident in its core principles. By advocating for smaller living spaces, it encourages a more conscientious approach to resource consumption and energy use. The architectural design caters to contemporary living while responding to the urgent need for ecological mindfulness. Occupants are invited to adopt a lifestyle that respects the land and promotes thoughtful engagement with the environment.
Exploring "How Small We Are" offers valuable insights into modern architectural strategies that prioritize both human needs and ecological awareness. The carefully designed architectural plans, sections, and the overarching architectural ideas exemplify a nuanced approach to contemporary living. Those interested in understanding this project further are encouraged to delve into the various elements that contribute to its design, as there is much to discover. Through a comprehensive examination of the architectural designs and details, one can appreciate how this project thoughtfully navigates the intersection of nature and human habitation.


