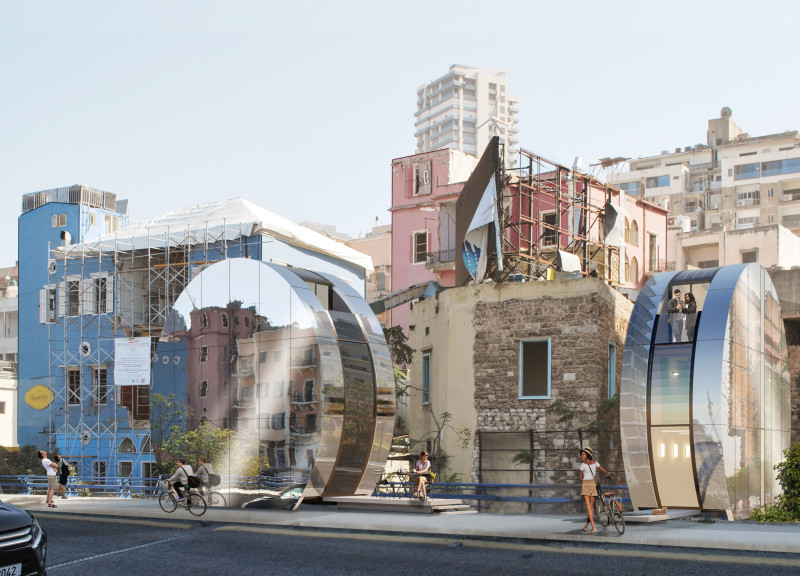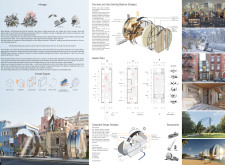5 key facts about this project
At its core, this architectural project represents a fusion of modern living and sustainability. It seeks to redefine how individuals interact with their living spaces amidst the backdrop of a vibrant city. By emphasizing efficiency and flexibility within smaller living units, the design reflects current trends in urban habitation where space optimization becomes essential. Each living space is conceived as multifunctional, facilitating a dynamic lifestyle that accommodates the varied needs of contemporary inhabitants.
The architectural design features modular forms that adopt geometric simplicity while maintaining a strong visual impact. The use of cylindrical shapes interspersed with open areas fosters a fluidity that is both engaging and practical. This thoughtful arrangement promotes natural light penetration and air circulation, which are crucial for enhancing the urban dwelling experience. The strategic positioning of the units not only maximizes views of the surroundings but also creates private outdoor spaces that invite residents to blend indoor and outdoor living seamlessly.
Materiality is an essential aspect of the project, incorporating sustainable resources aimed at reducing the ecological footprint. The likely inclusion of materials such as recycled steel, engineered wood, and composite solutions supports both structural needs and aesthetic values. Glass elements are utilized to add transparency and brightness to the living spaces, creating an inviting atmosphere that harmonizes with the rich context of the Gemmayzeh neighborhood. Such choices align with the growing demand for environmentally conscious architectural practices and underscore the project’s commitment to responsible design.
Another vital feature of this architectural undertaking is its integration of sustainable design strategies. The project emphasizes renewable energy solutions, potentially incorporating solar panels and rainwater harvesting systems. These systems not only aim to reduce reliance on traditional energy sources but also promote a self-sufficient living environment. The passive design strategies employed ensure that the units maintain comfortable temperatures year-round, reducing energy consumption while enhancing the overall living experience.
The community aspect of the design cannot be overlooked. The project intentionally facilitates social interaction among residents, encouraging a sense of belonging that enhances urban life. By incorporating shared spaces and communal areas, it creates opportunities for collaboration and engagement amongst neighbors. This focus on community adds a vital layer to the project, aligning residential living with the broader social fabric of Gemmayzeh.
Unique design approaches are evident throughout the project, particularly in its modularity and adaptability. These characteristics allow for a variety of living arrangements that can evolve as residents’ needs change. The architecture intentionally breaks away from conventional notions of living spaces, challenging the typical design narrative by offering a flexible, scalable solution that can be tailored to the dynamic nature of urban settings.
Overall, this architectural project in Beirut stands as a testament to the potential for innovative design in urban contexts. By focusing on micro-living and sustainability, the design addresses pressing societal and environmental issues while fostering community engagement. The integration of unique architectural ideas redefines the notion of urban living, paving the way for future developments in similar contexts.
To delve deeper into this project and explore its architectural plans, sections, and design intricacies, readers are encouraged to review the full project presentation for additional insights. The detailed materials and design decisions present a comprehensive understanding of how architecture can evolve in response to contemporary urban challenges.























