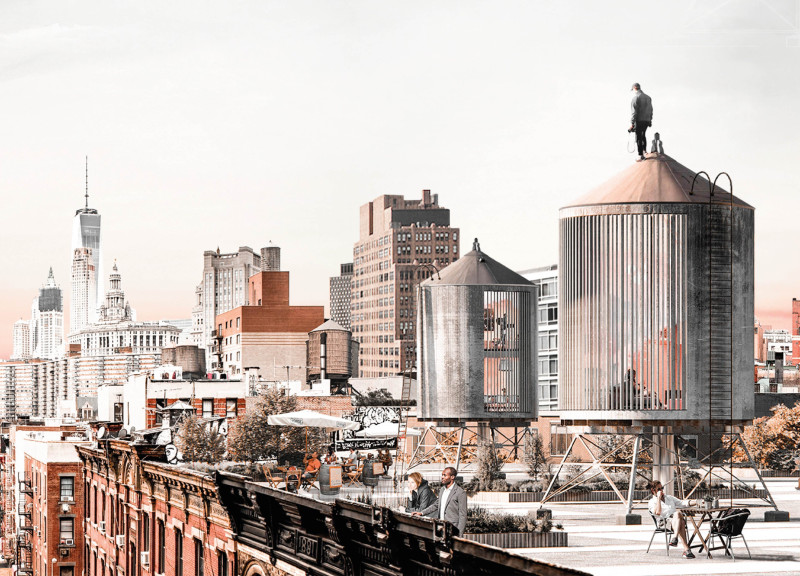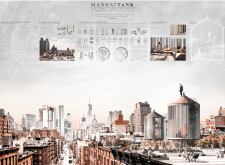5 key facts about this project
The overall function of this project is to create living accommodations that maximize limited space. It does this by leveraging the existing structural integrity and form of the water tanks, which have long been a symbol of New York’s skyline. By converting these tanks into residential units, the project not only preserves historical elements but also introduces modern amenities and communal spaces.
The design incorporates several significant features, including a mix of materials such as steel, wood, glass, and concrete. Steel provides a robust framework, ensuring structural stability, while wood is used in interior spaces to add warmth and create inviting environments. Glass facilitates natural light, enhancing the spatial quality and visual connectivity with the city's landscape. Concrete forms the foundation, addressing the urban demand for durability.
One unique aspect of the MANHATTANK project is its emphasis on creating a sense of community among residents. The design features communal areas and roof gardens, encouraging interaction and fostering a collaborative living experience. This approach distinguishes it from typical residential projects that often prioritize individuality over community integration.
Additionally, the design allows for a dynamic relationship with the environment through operable facade elements. These features promote ventilation, light modulation, and the engagement of residents with their surroundings. The incorporation of slatted structures fosters a play of light and shadow, reminiscent of the city's architectural character while serving practical purposes.
Exploring the architectural plans and sections of the MANHATTANK project will reveal more about its innovative layout and design strategies. By reviewing these elements, readers can gain a deeper understanding of how the project successfully balances historical preservation with modern architectural ideas, ultimately creating a unique living environment in an urban context.























