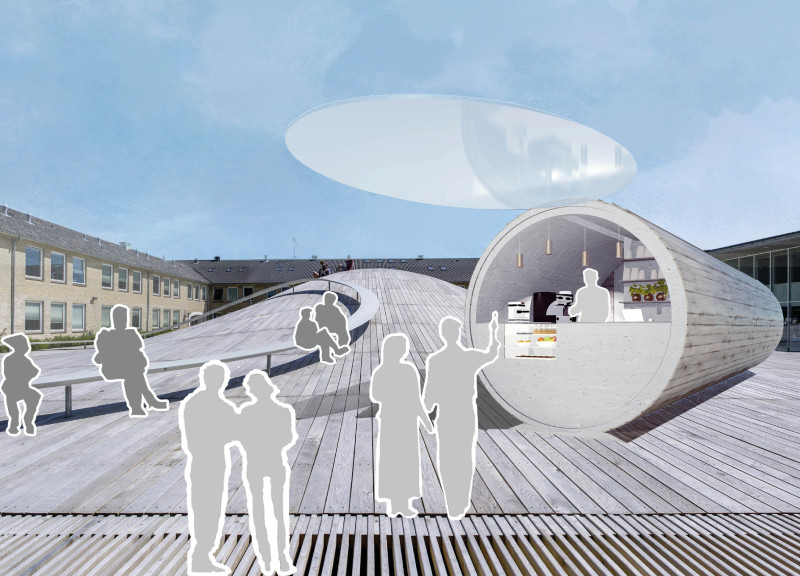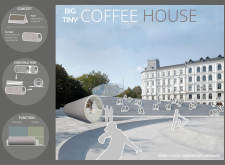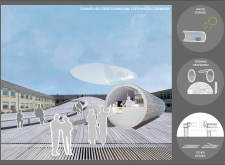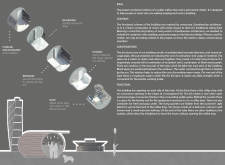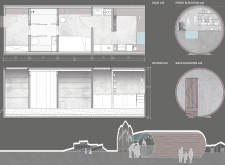5 key facts about this project
The design is characterized by its cylindrical form, which enhances the building's efficiency and encourages a sense of community among users. The exterior features wood cladding that provides warmth and connects the structure with its historical roots, while large windows promote natural light and visual connectivity with the surrounding environment.
Integration of Sustainable Materials and Practices
A notable aspect of this project is its attention to sustainability. The use of reinforced concrete as the primary structural material assures stability and longevity. Reused wage pipes serve not just as structural elements but also contribute to water storage solutions, minimizing waste. Additionally, various insulation materials have been utilized to ensure energy efficiency, making the coffee house suitable for year-round operation.
The design's hydraulic opening mechanism allows for versatile use of space, enhancing ventilation and user experience. The overall layout promotes fluid movement between the coffee shop and living areas, fostering community interaction. By offering a well-designed kitchen, bathroom, and sleeping facilities, the coffee house caters to the needs of individuals seeking affordable housing within an urban setting.
Innovative Space Utilization
The "Big Tiny Coffee House" stands out due to its successful integration of commercial and residential functions within a single architectural entity. This approach allows for a seamless blend of daily social interactions and private living, which is not commonly found in typical coffee house designs. The adaptability of the space, where dual-purpose areas do not compromise comfort or functionality, marks a significant progression in urban architectural design.
Engagement with the Surroundings
The project emphasizes its engagement with the surrounding community through its design approach. The transparent roof encourages light and creates a sense of openness, linking users to the outdoor environment. Strategic positioning of the windows not only provides ample daylight but also fosters a shared atmosphere among people, encouraging community usage of the surrounding public spaces.
The "Big Tiny Coffee House" exemplifies a progressive architectural response to current urban challenges. By addressing the functional needs of both a café and a living space, the project emphasizes adaptability, sustainability, and community interaction. For a comprehensive understanding of the architectural details, readers are encouraged to explore the presentation for insights on architectural plans, architectural sections, and architectural designs that encapsulate the innovative ideas behind this project.


