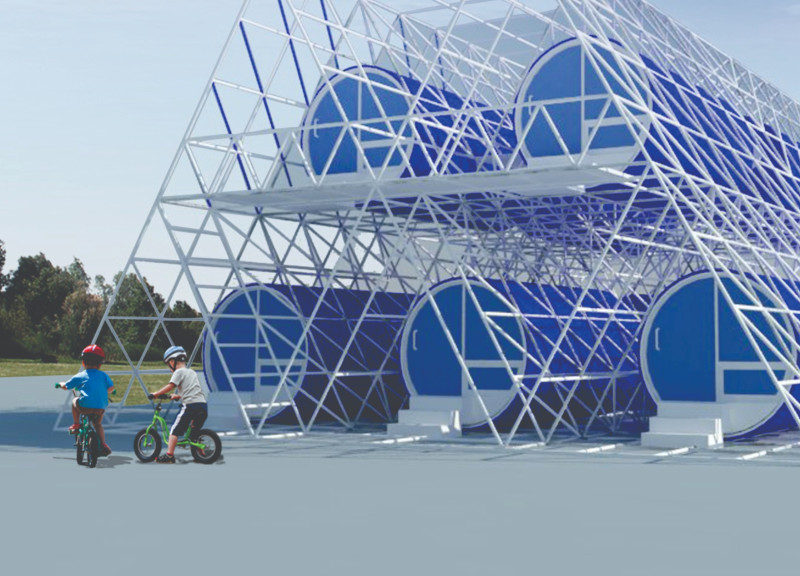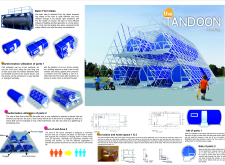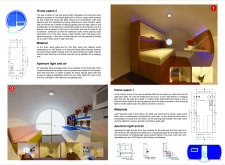5 key facts about this project
The architecture of the Tandoon project is characterized by its distinct tubular forms, which allow for effective utilization of space within a compact footprint. The design elegantly assembles a series of interconnected, cylindrical volumes that facilitate flexibility in living arrangements while ensuring structural stability through a robust iron framework. This architectural choice not only optimizes the internal space but also creates a unique external profile that sets the project apart from traditional housing designs.
Functionally, the Tandoon Housing Project is organized into two primary areas: communal living spaces and private zones. Communal areas are designed to encourage gatherings and social interactions among residents, incorporating side doors and large openings that enhance connectivity with the outdoors. These spaces are light-filled and versatile, making them suitable for various activities from social gatherings to informal meetings. In contrast, the private living areas provide a sense of retreat, integrating modern comforts with intimate atmospheres.
Material selection plays a vital role in the overall design ethos. The combination of sustainable materials such as reinforced iron for the structural framework, alongside natural elements like wood for interior furnishings, showcases a commitment to eco-friendly practices. Large glass windows are thoughtfully integrated to maximize daylight penetration, contributing to energy efficiency while providing occupants with a clear visual connection to the external environment. This balance between materials not only enhances aesthetic appeal but also fosters a sense of warmth and comfort in the living spaces.
What is particularly noteworthy about the Tandoon project is its modular design philosophy. Each housing unit is conceived as a component that can be easily adapted to meet the diverse needs of its residents. This flexibility allows for potential reconfiguration based on shifting family dynamics or individual preferences. Furthermore, the design incorporates multi-functional furniture arrangements, ensuring that every square meter serves a purpose, which is crucial for efficient living.
The project also emphasizes sustainability through its architectural solutions. Natural ventilation is a core consideration, with strategic window placements that facilitate airflow while minimizing reliance on mechanical heating and cooling systems. The inclusion of green spaces within the communal areas further encourages ecological balance, promoting biodiversity and enhancing the overall living experience.
The Tandoon Housing Project stands as a testament to what modern architecture can achieve. Its blend of innovative design, practical functionality, and an emphasis on community interaction positions it as a model for future housing projects. This thoughtful integration of diverse architectural ideas, such as modularity, sustainability, and social connectivity, enhances the overall living experience while addressing contemporary housing challenges.
To fully appreciate the architectural depth of the Tandoon project, exploring the architectural plans, sections, designs, and ideas in detail will provide invaluable insights into its comprehensive design approach. Engaging with these elements offers a deeper understanding of how the project translates conceptual frameworks into tangible living environments, ultimately enriching the dialogue surrounding modern housing solutions.
























