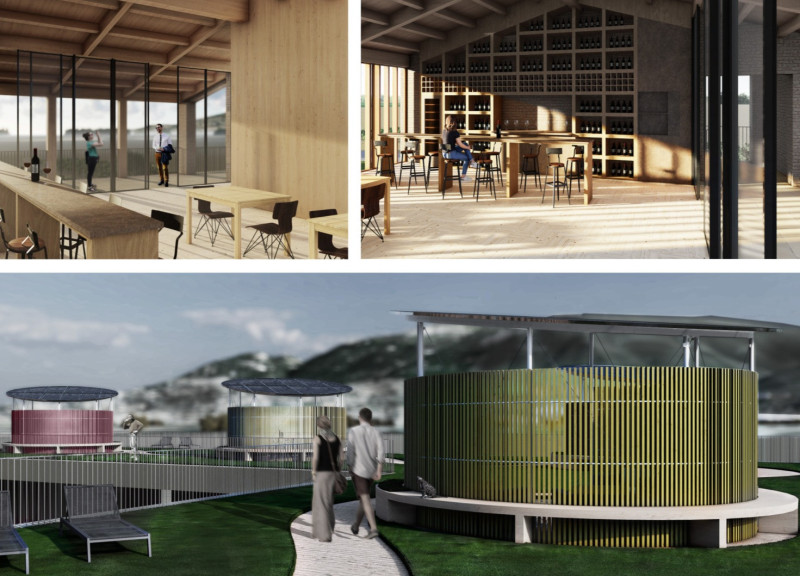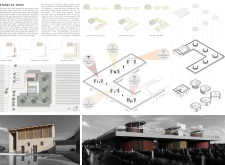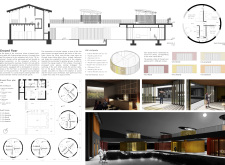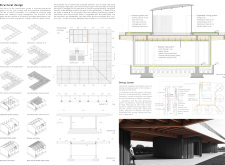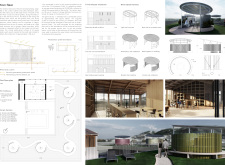5 key facts about this project
The primary function of the Tili Farm project is to serve as a welcoming destination for wine enthusiasts and visitors seeking to immerse themselves in the vineyard experience. Central to this design are five cylindrical guest houses, each uniquely focused on a different wine variant, that surround a central courtyard featuring communal amenities such as a heated swimming pool and hydromassage areas. This arrangement enhances social interactions while providing areas for relaxation, underscoring a balanced approach to leisure and enjoyment amidst the beauty of the vineyard.
Notably, the guest houses are constructed using materials like laminated timber and HDF wood fiber, both chosen for their sustainability and aesthetic appeal. The use of these natural materials not only complements the landscape but also aligns with modern architectural practices that prioritize environmental responsibility. The roofs of these structures are designed with a cantilevered profile, providing shade while elevating the architectural integrity of each house, making them appear lighter and more connected to the landscape.
The design of the central courtyard is particularly striking, acting as a hub for communal activities and interactions. This open space is framed by the guest houses, creating an intimate atmosphere where guests can gather, whether for wine tastings or leisurely afternoons by the pool. The terrace that encircles the pool is designed to foster a connection among visitors, encouraging engagement with both the wine offerings and each other.
In addition to the guest houses, the project includes five wine pavilions, each positioned to maximize views of the vineyard while serving as dedicated spaces for outdoor wine tastings. These pavilions are integral to the overall experience, designed to blend seamlessly with the natural surroundings, further enhancing the thematic element of exploration within the project. The circular forms of these pavilions provide an inviting visual appeal, allowing guests to feel a part of the landscape while enjoying the wines that the vineyard produces.
The project emphasizes sustainability through its energy-efficient design choices. The incorporation of a high-efficiency air-water heat pump for heating purposes underscores the project's commitment to energy conservation. Additionally, the integration of photovoltaic panels ensures that the energy demands of the facility are met sustainably. These architectural ideas are not merely functional; they also serve to educate visitors about responsible energy use and the importance of sustainability in modern architecture.
What sets the Tili Farm project apart is its comprehensive approach to architectural design that engages visitors on multiple levels. The interaction between the architecture and the vineyard creates a unique tasting experience that is both intimate and exploratory. Each architectural detail, from the layout of the guest houses to the design of the wine pavilions, serves to strengthen the connection between visitors and the process of winemaking, encouraging a deeper appreciation for the craft.
For those interested in exploring these architectural concepts further, I invite you to review the architectural plans, architectural sections, and architectural designs that detail the innovative approaches taken within this project. By analyzing these elements, you can glean insights into how the Tili Farm project effectively marries functionality with a deep respect for its natural context, reflecting a thoughtful consideration of both architecture and experience.


