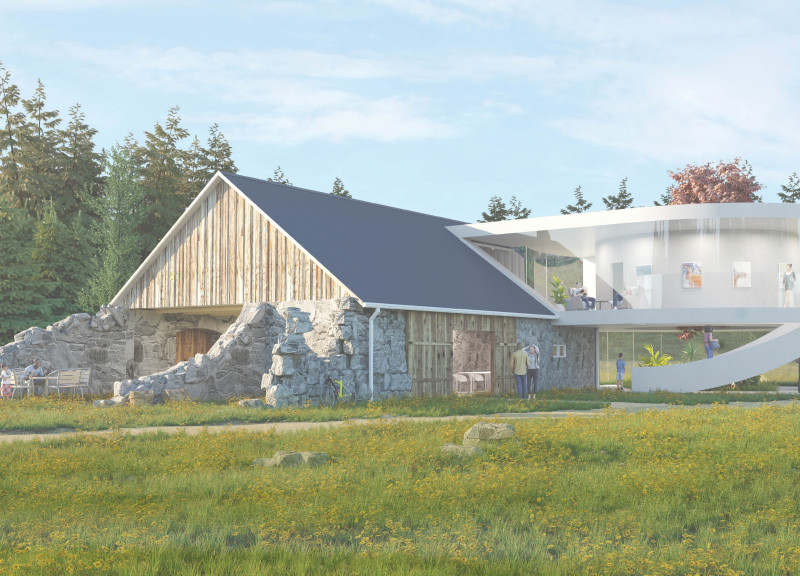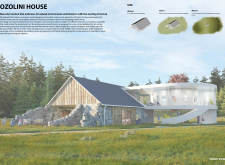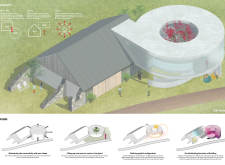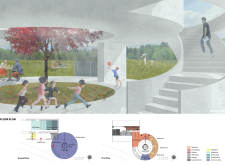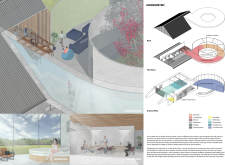5 key facts about this project
At its core, the Ozolini House represents a commitment to community and familial engagement. The design focuses on creating an environment that fosters interaction while also offering spaces for privacy. The architectural choices reflect a deep understanding of the surrounding environment, allowing occupants to experience the beauty of nature while enjoying the comforts of home. This project is not merely a residential unit; it emphasizes a lifestyle that values simplicity, connectivity, and a strong sense of place.
The primary function of Ozolini House is to provide a family-oriented living space that accommodates various communal activities while maintaining individual privacy. The thoughtfully arranged layout features distinct areas for interaction and solitude, catering to the diverse needs of its inhabitants. The ground floor serves as an inclusive space, housing workshops and communal areas designed for social gatherings. The first floor focuses on private living quarters, offering bedrooms with en-suite facilities that overlook the inner courtyard, promoting both personal comfort and an appreciation for the outdoor environment.
One of the key design elements of Ozolini House is its unique spatial configuration. The integration of a central circular courtyard acts as the heart of the home, inviting natural light and promoting airflow throughout the living spaces. This design choice encourages residents to connect with nature and each other, fostering a sense of community that is often missing in contemporary residential architecture. The circular form also creates a visual focal point, guiding movement and interaction, while enhancing the overall aesthetic quality of the space.
The approach to materiality in Ozolini House is both pragmatic and symbolic. The project features natural materials such as locally sourced stone, wood cladding, and reinforced concrete, all harmonizing to create an inviting atmosphere. The use of the existing barn stone not only preserves historical context but also adds texture and warmth to the new structure. Wood cladding is employed to evoke a sense of familiarity and comfort, highlighting the architectural dialogue between the old and the new. Large glass panels strategically placed throughout the design facilitate an unbroken connection with the landscape, offering panoramic views and enhancing the indoor-outdoor experience.
Additionally, the architectural form of Ozolini House is particularly compelling. The contrast between the traditional gabled barn and the modern circular structure illustrates a thoughtful balancing act, where the new volume lifts above the ground, creating an open space below. This distinct design enhances not only the visual appeal but also the practical function of the building, allowing for natural ventilation and increased engagement with the environment.
Moreover, the project’s commitment to sustainability is evident in its design principles, with an emphasis on resource efficiency and environmental stewardship. The materials have been selected for their durability and low environmental impact, ensuring that the structure remains relevant and maintains its integrity over time. The architectural layout achieves energy efficiency through careful planning, optimizing daylight access and thermal performance while minimizing the ecological footprint.
For those interested in a deeper understanding of the Ozolini House, exploring elements such as architectural plans, architectural sections, and architectural designs will provide further insights into its construction and conceptual framework. Each detail has been meticulously considered to embody a cohesive architectural idea that respects its historical roots while looking forward. This project exemplifies how thoughtful design can elevate the quality of life for its occupants while remaining sensitive to its surroundings.
The Ozolini House is a testament to contemporary architecture's potential to create meaningful spaces that respect the past and embrace innovation. It invites the viewer to experience how design can foster community, individuality, and a harmonious relationship with nature, encouraging those interested to explore the project presentation for a comprehensive look at its architectural achievements.


