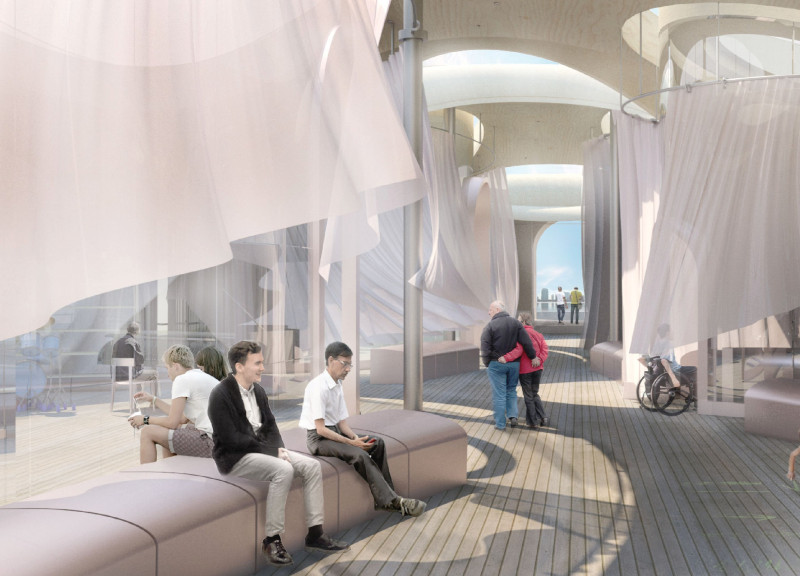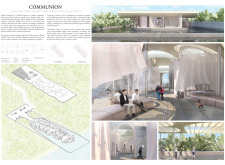5 key facts about this project
At its core, the project is a response to the unique emotional landscape faced by individuals dealing with terminal illnesses. These experiences can be isolating, and the design aims to create a sanctuary that encourages dialogue and mutual support. The architecture incorporates twelve cylindrical glass containers, each functioning as distinct spaces that serve diverse therapeutic and social purposes. This form not only emphasizes visibility and connection among users but also captures the natural light, which is integral to creating a calm and uplifting atmosphere.
The project's functionality is multi-faceted. The gathering area serves as the heart of the space, designed to be versatile for various activities, from informal meetings to organized group sessions. Adjacent to this communal hub is a library, which provides a quiet retreat for reflection and learning. Each aspect of the design has been carefully considered to promote relaxation and emotional well-being. The inclusion of a nurse’s lounge acknowledges the essential role of caregivers, providing them with a supportive space to recharge.
Special features of this architectural design include the group therapy room and muscle therapy rooms, both oriented towards enhancing physical and mental healing processes. The art therapy section encourages creativity, which can be a valuable outlet for expressing difficult emotions. The lounge area further extends the possibilities for interaction among patients, families, and caregivers, fostering an environment of empathy and understanding.
A significant aspect of the design approach is the selection of materials. The use of cylindrical glass not only creates transparency, promoting visual connections among occupants and their surroundings but also immerses users in the natural environment outside. Concrete serves as a robust structural component, offering stability in contrast to the delicate glass elements. The incorporation of flexible fabrics in various design elements enhances versatility and warmth, while wooden decking introduces a tactile quality that fosters a soothing ambiance.
The unique design strategies evident in "Communion" reflect a careful consideration of human needs in a healthcare setting. The architecture encourages a seamless flow between interior and exterior spaces, allowing for the natural landscapes of Biscayne Bay to become a part of the therapeutic experience. This integration with nature is further amplified by the strategic placement of these glass structures, which are designed to maximize views and sunlight, creating an inviting atmosphere conducive to healing.
In essence, the architecture of "Communion" is not merely about functionality; it is an expression of empathy and understanding toward the experiences of terminally ill individuals. The design embodies a commitment to providing a supportive environment where relationships can flourish and where shared experiences come to the forefront. For those interested in deeper insights into this project, exploring the architectural plans, sections, designs, and ideas that underpin "Communion" is highly encouraged. Such exploration can provide a nuanced understanding of how thoughtful architecture can foster community and well-being in sensitive contexts.























