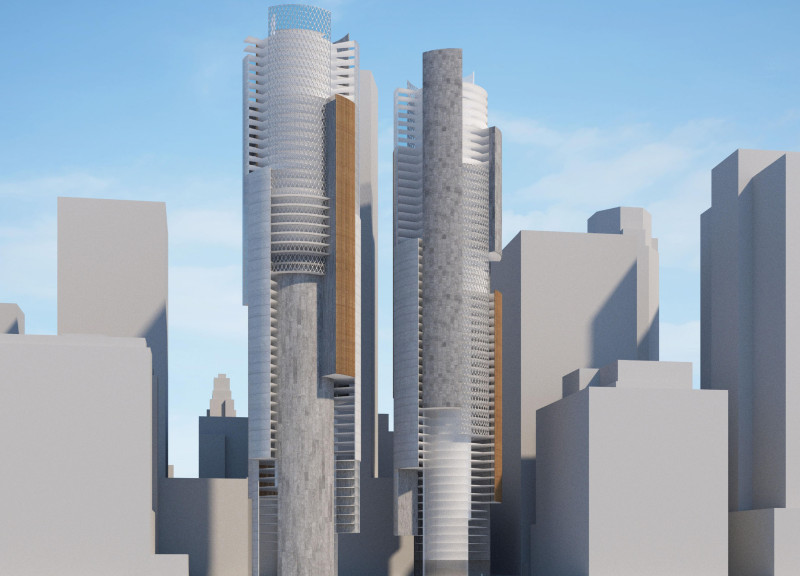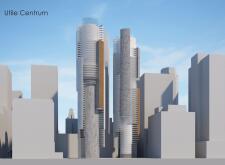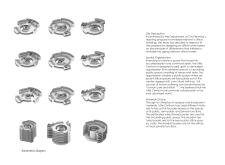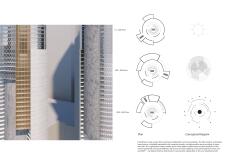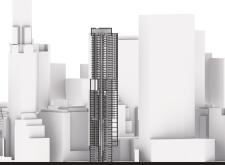5 key facts about this project
At its core, Utile Centrum represents a progressive approach to urban office design. The layout is carefully organized in a circular pattern, ensuring that all areas are fully accessible while promoting a continuous flow of movement. This spatial organization is foundational to the overall user experience, allowing for seamless transition between various work areas and communal spaces. The incorporation of ramps and stairs into the design is especially noteworthy, eliminating the traditional separation of public and private spaces often found in high-rise office buildings. Instead of corridors that can feel isolating, the project emphasizes openness and encourages social interaction.
A significant aspect of the Utile Centrum is its architectural form. The project features three main towers, each characterized by unique designs that convey the diversity of functions within. These towers vary in height and shape, creating a visually engaging skyline that contrasts with the more uniform structures typically seen in urban environments. The use of cylindrical and rectangular forms not only enhances the aesthetic appeal but also symbolizes the different purposes these spaces serve—ranging from collaborative areas to private offices. This thoughtful approach to architectural form is key to the overall identity of the Utile Centrum and its impact on Midtown.
Materiality plays a critical role in the execution of this project. The selection of materials reflects both functional and aesthetic considerations. Concrete is utilized for structural components, offering durability and resilience, while transparent glass is prevalent throughout the design, maximizing natural light and establishing a visual connection between the interiors and the bustling activity outside. Additionally, perforated wired frame panels are incorporated into various aspects of the façade, contributing texture and depth while maintaining a dialogue with the surroundings. Wood accents are also included, particularly in office spaces, introducing warmth and fostering a sense of comfort. These materials work harmoniously to create a modern yet inviting atmosphere that invites occupants to engage with their environments.
Utile Centrum also addresses the increasingly important aspects of sustainability in its design approach. By prioritizing natural light and passive ventilation within the open workspaces, the project minimizes the reliance on artificial lighting and air conditioning. This not only reduces operational costs but also aligns with the growing demand for eco-friendly building practices. Furthermore, the selection of sustainable materials further underlines the project’s commitment to reducing its environmental footprint while enhancing the overall quality of the internal environment.
Unique design approaches are prevalent throughout the Utile Centrum. The integrated circulation strategy is one of the most notable elements: rather than conforming to traditional layouts that often create isolated offices, this project encourages a more dynamic interaction between spaces. The spiral design of the main public area is carefully considered to promote spontaneous encounters among users, fostering a community within the workforce.
Overall, the Utile Centrum exemplifies a thoughtful and modern approach to architectural design, focused on enhancing user interaction and satisfaction in office environments. By carefully considering form, materiality, and user experience, this project contributes to a progressive vision of urban office spaces that is both functional and engaging. For those interested in delving deeper into the architectural plans, sections, and ideas that underpin this project, exploring the presentations and details available will provide an in-depth understanding of its design philosophy and outcomes.


