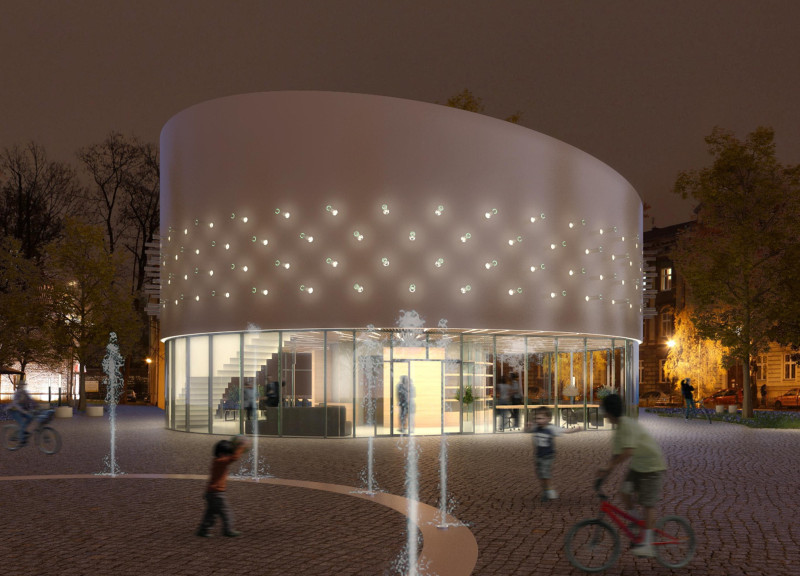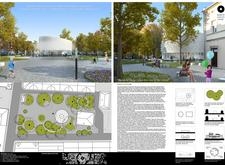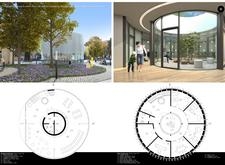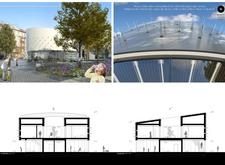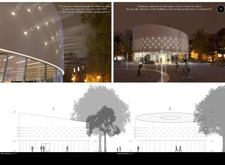5 key facts about this project
The architecture of the Krakow Oxygen Home conveys a message of inclusion and health. Its cylindrical form not only stands out within its urban context but also represents an invitation for community engagement. This design fosters a sense of belonging and connection among people of all ages, encouraging them to participate in various activities that benefit both individual and communal well-being.
Functionally, the project serves multiple purposes. It acts as a community hub, hosting events, educational programs, and recreational activities. Flexible interior spaces allow adaptability for various uses, from workshops to family gatherings. Areas designated for relaxation create opportunities for personal reflection and social interaction, all within an environment that emphasizes the importance of nature in urban life.
The use of materials in the Krakow Oxygen Home is intentional and thoughtfully considered, supporting the overall vision of the project. Key materials include glass, concrete, natural stone, and steel. The extensive use of glass in the façade not only connects the interior spaces with the outdoors but also allows for transparency and visibility, inviting the park landscape inside. Concrete serves as a reliable structural base, ensuring the integrity of the building, while the natural stone is used in the surrounding walkways to maintain a cohesive link between the architecture and the landscaped areas. A steel framework supports the upper structure, allowing for large openings and a well-ventilated environment.
Unique to this project is the advanced air purification system integrated into the building design. This feature actively engages with the environment, enhancing air quality and underscoring the project's focus on health and sustainability. It exemplifies a forward-thinking approach to architecture, where the building itself contributes positively to its surroundings.
The interior layout of the Krakow Oxygen Home prioritizes community engagement through well-designed spaces. Community rooms are adaptable and focused on fostering interaction, while relaxation areas infused with natural elements provide calming environments for users. Outdoor gardens extend the indoor experience, offering therapeutic landscapes that benefit mental and physical health. The landscaping design elegantly integrates with the architectural form, using both soft and hardscape elements to encourage exploration and movement.
Lighting plays an essential role in the design, with natural light penetrating the spaces through the extensive glass façades, reducing the need for artificial lighting and contributing to energy efficiency. External illumination highlights the building's architectural features at night, creating a friendly and inviting atmosphere for evening users.
The Krakow Oxygen Home emphasizes a holistic approach to architecture, where design decisions actively contribute to the health and well-being of the community. With its focus on sustainability, accessibility, and social connectivity, this project embodies a vision of architecture that not only accommodates users but also enhances their quality of life. Those interested in learning more about the intricacies of the Krakow Oxygen Home should explore its architectural plans, sections, and designs to gain a deeper understanding of the thoughtful ideas that shaped this project.


