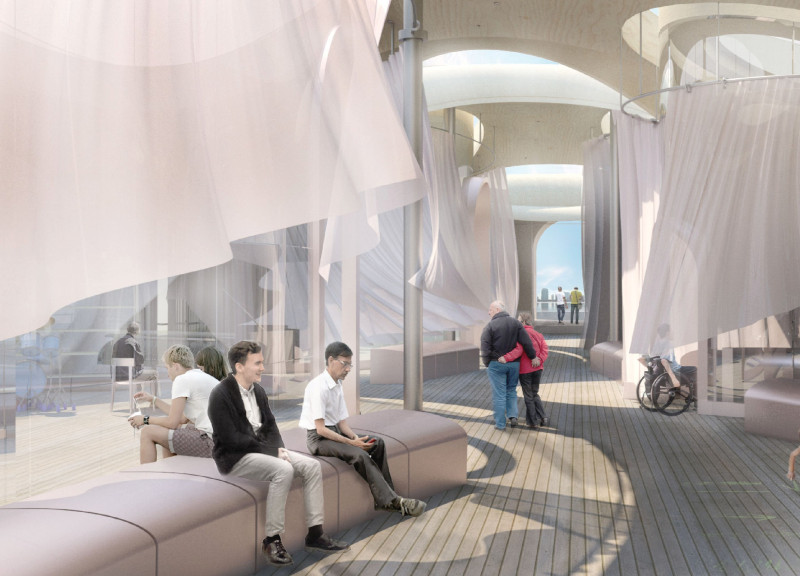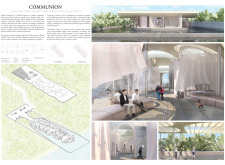5 key facts about this project
Cylindrical glass containers form the primary structures of the design. These twelve containers are arranged centrally to facilitate easy circulation and access to communal areas. This layout supports a fluid interaction among the different spaces, optimizing both individual and group activities. The integration of natural light is achieved through the extensive use of glass, inviting the outdoors inside while promoting a sense of tranquility. This transparency aligns the project with its therapeutic goals, reducing feelings of isolation among its users.
The unique approach of "Communion" lies in its focus on collective healing. Unlike conventional medical environments, this project highlights the role of social support through architectural arrangements. Key features include the Social Court and Axis Mundi, which serve as focal points for community gatherings, allowing visitors to engage in various therapeutic activities.
The material selection contributes significantly to the project’s character. The use of glass imparts a sense of openness and connection to the surroundings, while concrete offers structural integrity. Warmth is introduced through wooden elements, enhancing comfort within the space. The interplay of these materials also reflects a commitment to sustainability, ensuring the facility is harmonious with its environment.
Architectural designs incorporate flexible spaces for diverse therapeutic practices such as art and music therapy, allowing multifunctional use. Floor plans emphasize adaptability, ensuring that spaces can cater to both individual needs and group interactions. Attention to details, including the design of seating areas and pathways, provides an inclusive environment that promotes accessibility for all users.
For those interested in delving deeper into the architectural aspects of this project, it is recommended to review the architectural plans, sections, and ideas that detail the innovative design approaches deployed within "Communion." Exploring these elements will provide a comprehensive understanding of how the project addresses the multifaceted needs of its users through thoughtful architecture.























