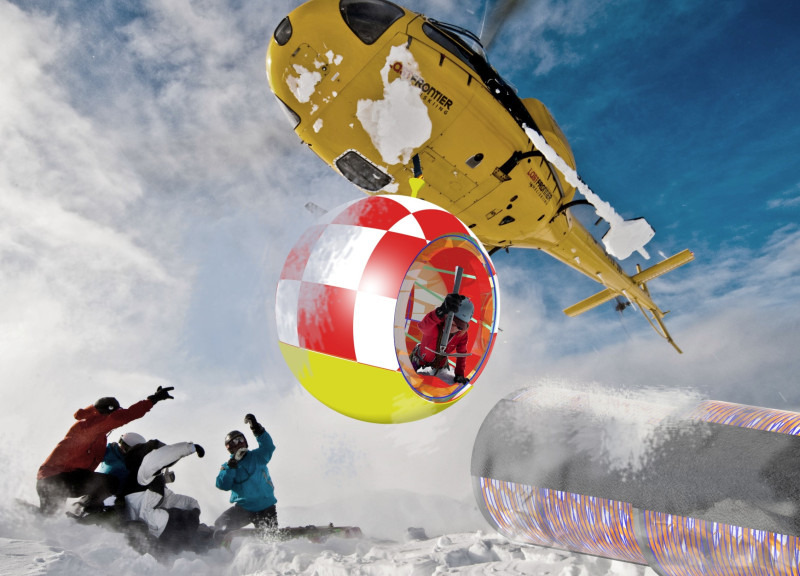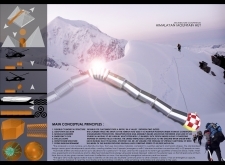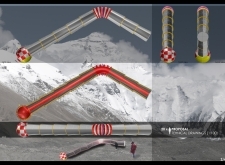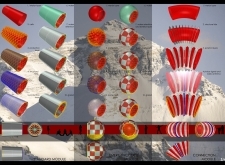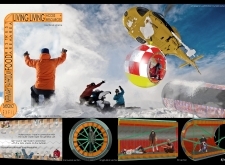5 key facts about this project
At its core, the project functions as a refuge that combines essential living and operational spaces in a compact structure. Designed to accommodate up to twenty individuals, the hut's layout includes essential amenities such as sleeping quarters, bathrooms, and communal dining areas. Each area is organized to promote both privacy and social interaction, enhancing the experience of users while emphasizing community among those in remote locations.
The unique cylindrical structure utilized in this design allows for flexibility and ease of assembly, crucial in a mountainous context where conditions can change rapidly. Made up of prefabricated, modular components, the design not only simplifies transport to remote locations but also streamlines construction in challenging weather. The use of lightweight materials such as aluminum alloy and glass fiber reinforced polymer ensures structural stability while minimizing the overall environmental footprint.
A defining characteristic of the architectural approach used in this project is the integration of renewable energy features. Solar panels are subtly incorporated into the external design, harnessing natural energy to meet heating and electricity needs. Coupled with high-performance thermal insulation, the hut effectively retains heat, critical for survival in cold climates. Water retention systems further enhance sustainability, providing reliable access to water in an area where resources are scarce.
The design thoughtfully addresses emergency preparedness, with dedicated spaces for first aid and medical supplies, as well as a robust communication system that includes strobe signals for rescue operations. This proactive approach ensures that occupants can remain secure and safe, reinforcing the hut's role as a sanctuary during extreme conditions.
Visually, the interior of the hut is inspired by natural forms, notably featuring an intricate web-like design that encourages spontaneous interactions among users while ensuring safety during adverse weather. The aesthetic complements the functionality, melding practicality with a nod to the region’s natural beauty.
An important aspect of this project is its commitment to environmental integration. The architectural design is carefully situated to blend harmoniously with its mountainous surroundings, reducing visual impact while respecting the local ecosystem. This sensitivity to the environment is a critical consideration in modern architecture, particularly in ecologically sensitive areas like the Himalayas.
The Himalayan Mountain Hut presents a comprehensive case study in architecture that prioritizes user experience, sustainability, and safety in design. By marrying innovative materials with a flexible layout and renewable energy solutions, the project sets a benchmark for future developments in similar geographical contexts. For readers interested in further exploring the specifics of this architectural endeavor, including detailed architectural plans, sections, and unique design ideas, a deeper investigation into the project presentation is encouraged. This inquiry can provide valuable insights into contemporary approaches to architecture in extreme environments.


