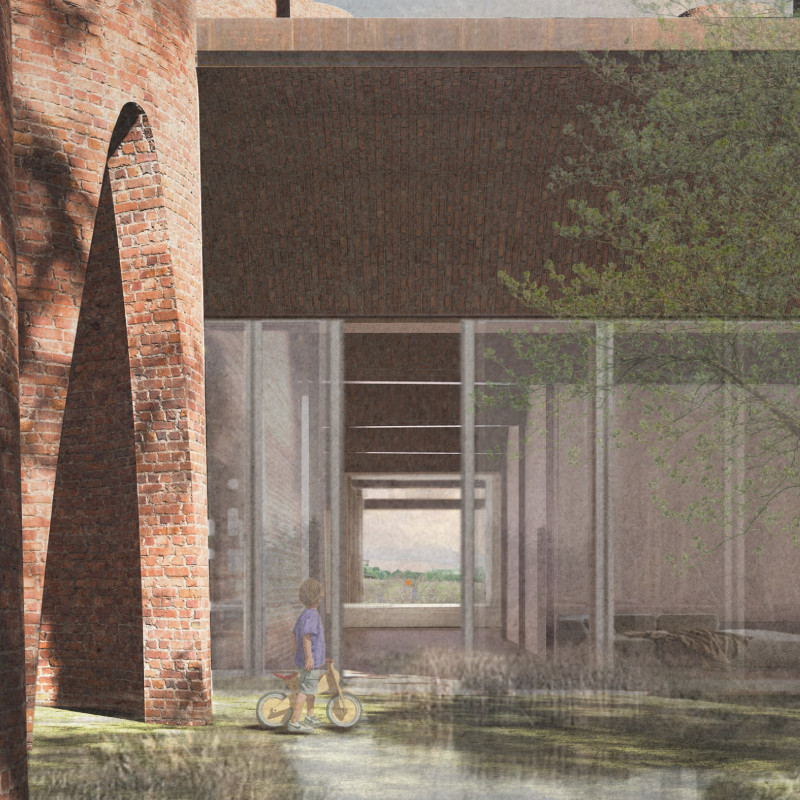5 key facts about this project
The design features a series of cylindrical forms that are reminiscent of the industrial structures once prevalent in the region. These forms are not only visually distinctive but also functionally beneficial, allowing for natural ventilation and light. This relaxed, organic shape aligns the architecture with its natural surroundings, fostering a connection between residents and the landscape. The strategic use of materials such as brick, glass, steel, and wood contributes to the project's overall aesthetic coherence and structural integrity.
Unique Design Approach
The project is characterized by its thoughtful approach to communal living. Private retreats are situated on upper floors, providing residents with panoramic views while maintaining personal solitude. Shared spaces, such as kitchens and gathering rooms, are centrally located to encourage social interaction and community connectivity. This deliberate spatial arrangement not only strengthens community bonds but also promotes a sense of belonging among residents.
Additionally, the architectural design emphasizes sustainability and environmental awareness. The choice of materials reflects a commitment to durability and ecological impact, incorporating traditional elements with modern building practices. This blend of past and present enhances the narrative of resilience within the region, establishing a continuity of purpose through architecture.
Community Integration
The integration of landscape within the architectural design is another notable aspect. Outdoor areas are designed to interact harmoniously with existing natural features, providing residents with accessible green spaces that encourage outdoor activities. This design choice underscores the health benefits associated with nature, reinforcing the project’s focus on mental well-being.
The use of natural materials like wood in interior finishes adds warmth and comfort to living spaces, creating an inviting atmosphere. This holistic approach aims to foster an environment conducive to healing and rehabilitation while promoting communal participation in daily activities.
For those seeking to delve deeper into the architectural aspects of “A Last Home,” we encourage exploration of the project presentation. Reviewing elements such as architectural plans, architectural sections, and architectural ideas will provide valuable insights into the thoughtful design processes and innovative solutions that characterize this significant project.























