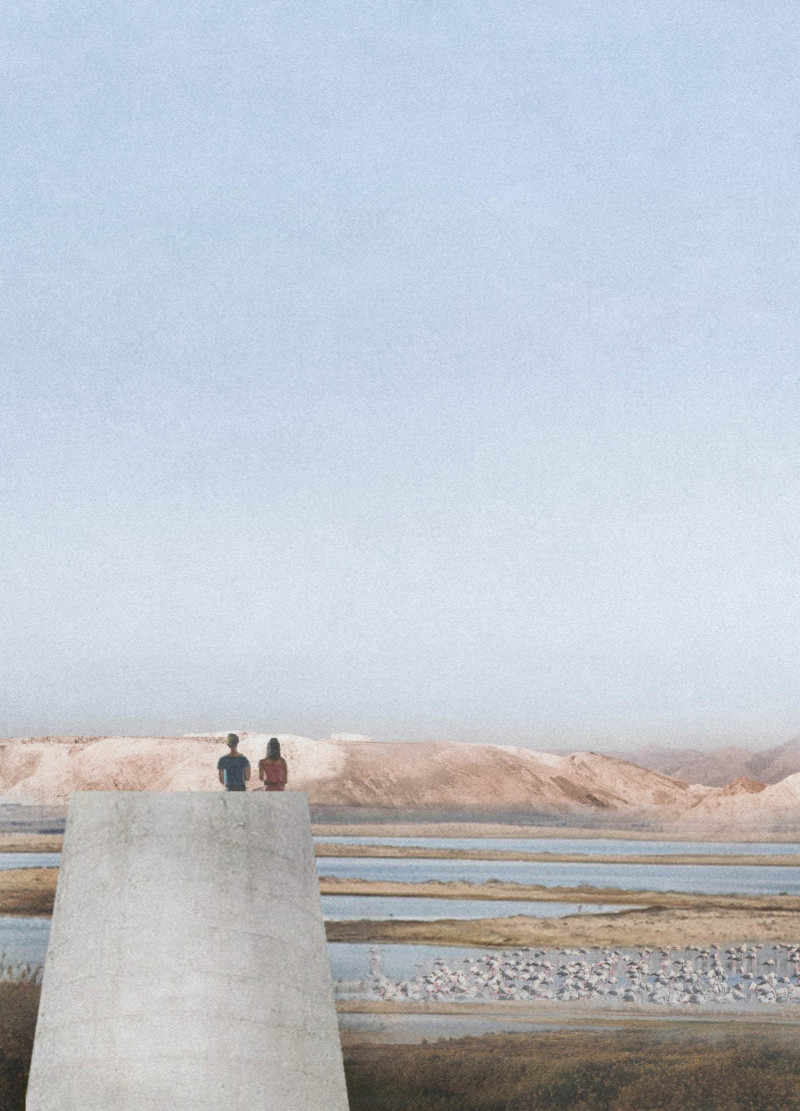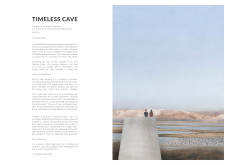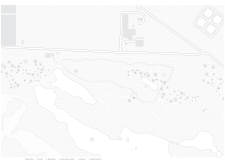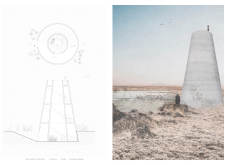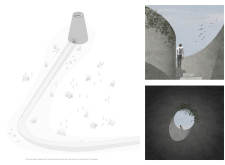5 key facts about this project
Functionally, the tower serves as a vantage point and a space for reflection, engaging visitors with the surrounding natural landscape. The project encourages interaction with its environment, allowing occupants to observe the diverse fauna of the wetlands, including various migratory birds. The design invites exploration, with spiral staircases leading to different levels of the structure, each offering unique views and contemplative spaces. This organization not only enhances the user experience but also enriches the overall narrative of the building, guiding visitors through an immersive journey.
Important architectural details of the Timeless Cave include the spiraled ascent of the tower, which introduces a sense of movement and progression as one navigates through the space. The integration of outdoor viewing platforms is essential to the design, allowing visitors to step outside and engage directly with the landscape. This connection fosters a deeper appreciation for the ecological significance of the wetlands and highlights the architectural intention of merging built structure with natural form.
The unique design approach of the Timeless Cave lies in its ability to harmonize modern architectural practices with a sense of place and history. The cylindrical form is not simply a stylistic choice but also serves to evoke the essence of cave-like spaces that can be found in nature. This relationship between form and function encourages contemplation, emphasizing the importance of one’s surroundings and our place within the natural world.
Furthermore, the project’s strategy to navigate the local topography through a carefully designed boardwalk demonstrates a commitment to minimal environmental disruption. This approach allows the architecture to coexist with its setting, reinforcing the idea that thoughtful design can enhance rather than overpower the landscape.
The Timeless Cave stands as a testament to a design ethos that values sustainability, innovation, and a connection to heritage. Its architecture promotes dialogue about the role of the built environment in relation to nature while offering a space that encourages visitors to engage with both the architecture and the vitality of the surrounding wetlands.
For those interested in a deeper exploration of this project, examining the architectural plans, sections, and designs can provide valuable insights into the thoughtful considerations that went into its creation. Engaging with the architectural ideas presented in the Timeless Cave project will enrich your understanding of contemporary architectural practices and their implications for future design endeavors.


