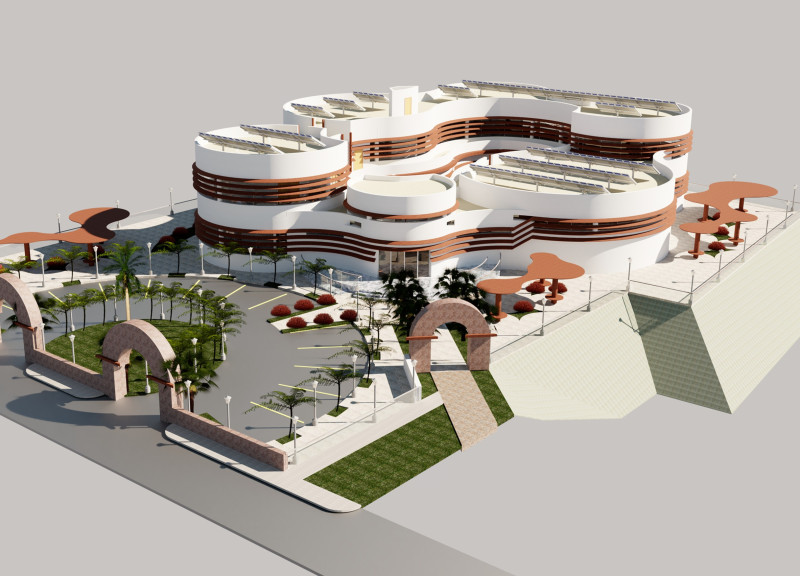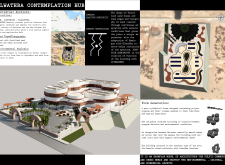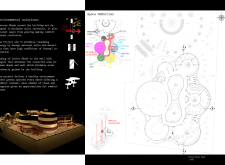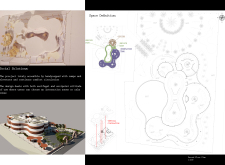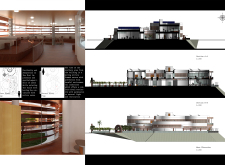5 key facts about this project
Integration with Natural Landscape
The architectural design of the Elwathba Contemplation Hub is characterized by flowing cylindrical forms that mimic the shapes of dunes and natural features of the region. This organism-like form fosters a direct relationship between the built environment and nature, facilitating a contemplative experience for users. The central courtyard serves as a focal point, connecting various functional areas such as offices, a lecture room, and communal gathering spaces. This layout promotes interaction while maintaining spaces for solitude and reflection.
Sustainable Material Choices
The project's design incorporates environmentally sensitive materials that prioritize sustainability. High thermal insulation materials are used for the walls and roofing to enhance energy efficiency, addressing the extreme heat of the Abu Dhabi climate. Solar louvers strategically placed around the building minimize solar heat gain without compromising visibility. The use of natural wood finishes throughout the interior contributes to a warm ambiance, integrating comfort with sustainable choices.
User-Centric Design Approaches
Accessibility is a fundamental aspect of the Elwathba Contemplation Hub's design. Ramps and elevators ensure that individuals with disabilities can navigate the space with ease. The layout offers a variety of interactive and quiet spaces catering to diverse social interactions and personal retreat, enhancing its role as a community hub. This duality in design fosters a holistic environment, prioritizing both social interaction and individual contemplation.
For those interested in gaining a deeper understanding of this project, detailed architectural plans, sections, and designs are available for exploration. These resources provide insight into the unique architectural ideas that define the Elwathba Contemplation Hub and illustrate how it harmonizes with its environment while fulfilling its intended purpose.


