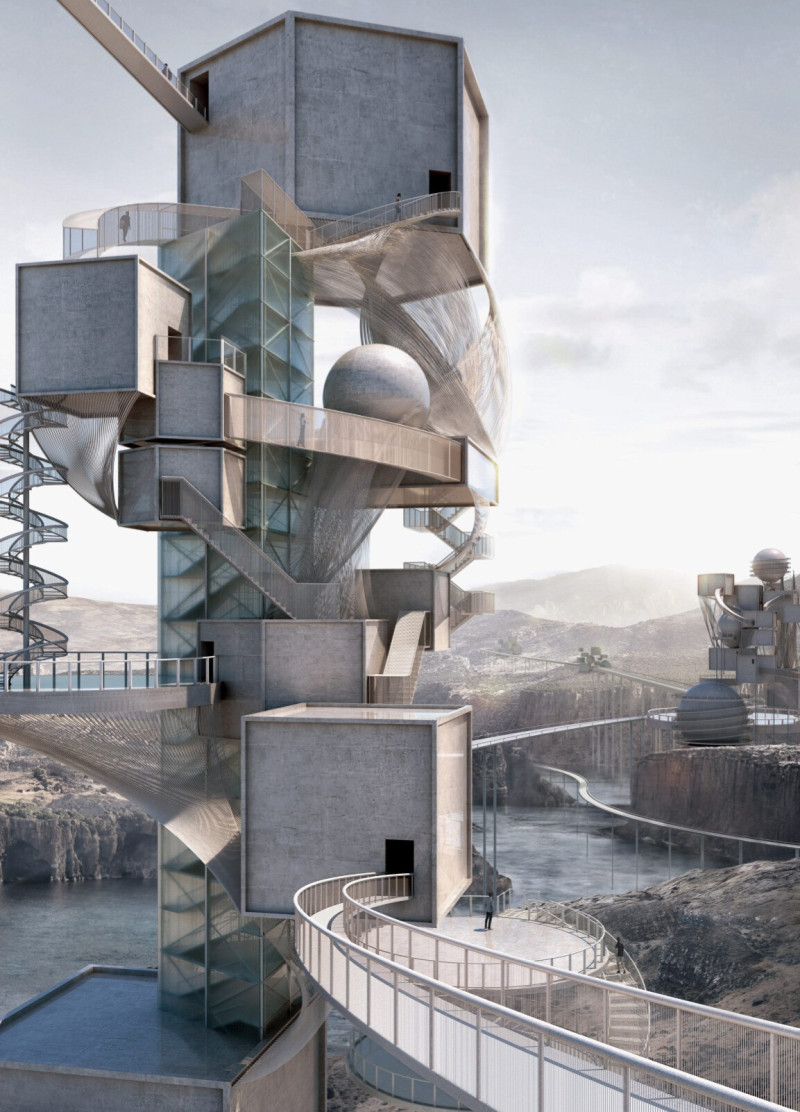5 key facts about this project
This project represents a unique convergence of geometry and architecture, incorporating principles derived from mathematical philosophy, particularly those advocated by Plato, which highlight the intrinsic ties between geometric forms and the essence of life itself. In crafting this design, the architect has aimed to reflect the structure of human DNA and the larger patterns observed in the universe, allowing visitors to interact with the space on multiple levels—cognitively, physically, and emotionally.
The function of this architecture extends beyond mere shelter; it is a venue for learning, communal interaction, and contemplation. Designed as a space where individuals can gather, explore, and engage with artistic and scientific ideas, the project serves as a catalyst for collaboration and dialogue. Visitors will traverse a range of environments—from open pavilions to intimate chambers—each designed to evoke a specific response in relation to its geometric details.
One of the notable aspects of this project is the use of diverse materials which contribute to both aesthetic appeal and functionality. Concrete forms the primary structure, signifying permanence and strength, while extensive use of glass enhances transparency, inviting natural light and establishing a connection with the landscape. Steel structures provide the backbone for complex shapes, allowing for innovative architectural designs that challenge standard perceptions of space. Furthermore, the integration of tension fabric and reinforced plastics showcases an understanding of how lightweight materials can support unique design approaches without compromising on durability.
The layout of the project exemplifies a keen awareness of spatial organization, featuring pathways that spiral and encourage exploration. This design strategy not only fosters movement throughout the architecture but also serves to engage visitors in a profound dialogue with the surrounding landscape. As one navigates the space, the opportunity for immersive experiences arises, allowing visitors to connect deeply with the philosophical ideas embedded in the geometric forms.
Unique design approaches are evident in the incorporation of cylindrical towers and spiral ramps, which represent aspirations and continuous evolution, respectively. Each element is capped with communal spaces that invite residency, creativity, and interaction, allowing for activities that align with both social and cultural functions of the project. The inclusion of an interactive code placement map further reflects this innovative thought process, illustrating the deliberate arrangement of geometric elements as a means to illustrate the relationship between nature, humanity, and abstract concepts.
In summary, "The Geometric Code of Humanity" stands as an architectural testament to the thoughtful integration of geometry, cultural context, and communal values. The project reflects an earnest pursuit to explore the connections between diverse aspects of life, encouraging individuals to engage with the space and the broader questions it poses. Readers interested in delving deeper into this project are encouraged to explore the architectural plans, sections, designs, and ideas to gain a comprehensive understanding of its unique approach and aspirations. This project invites further consideration of how architecture can encapsulate complex narratives while fostering a meaningful relationship with its environment and inhabitants.























