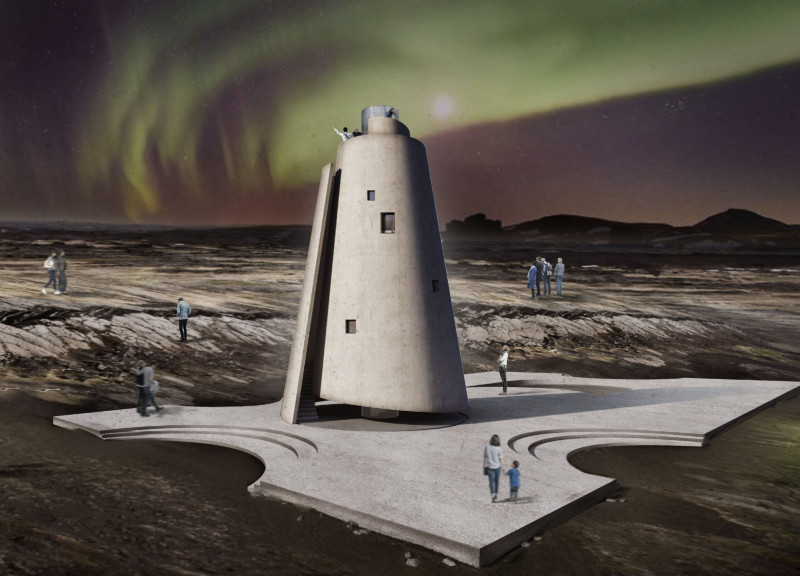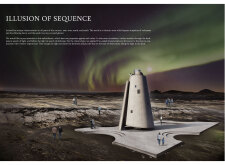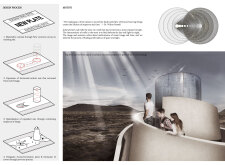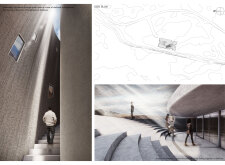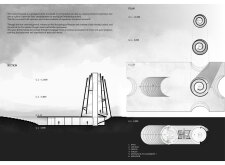5 key facts about this project
The building primarily takes the form of a multi-level cylindrical tower constructed from cast concrete. Its design embodies a modern aesthetic while integrating seamlessly with the rugged terrain. Visitors are invited to ascend through a spiral staircase that connects the various levels, allowing them to experience changing perspectives of the landscape and the atmospheric conditions influenced by light. The exterior features a textured finish simulating the local geological formations, enhancing the connection between the structure and its natural context.
The project represents an exploration of visibility and invisibility, drawing on local folklore to create a narrative that enriches the visitor experience. The architecture serves not only as a tourist destination but also as a cultural touchpoint, reflecting Iceland’s unique geological story.
Unique Design Approach
The "Illusion of Sequence" implements a progressive design methodology that focuses on sensory engagement and the interplay of light and shadow. Key features include strategically placed glass elements that allow natural light to penetrate interior spaces, enhancing the atmosphere and connecting visitors with their surroundings. These glass sections frame panoramic views of the dramatic Icelandic landscape, effectively integrating the outdoor environment with the indoor experience.
The tower's circular form promotes smooth circulation and fosters a sense of continuity as visitors transition from one space to another. Interior areas are thoughtfully designed to alternate between well-lit and darker environments, creating moments of surprise and encouraging visitors to contemplate their surroundings. Textured walls further enhance tactile experiences, inviting interaction and grounding the architecture in the physical realm.
Structural Organization and Functionality
The design organizes space effectively by creating designated areas for both observation and educational purposes. The observatory not only allows for viewing natural phenomena like the Northern Lights but also serves as an educational center highlighting Iceland's geological history and folklore. Pathways around the tower facilitate circulation, providing access to various points of interest without disrupting the natural landscape.
The architectural layout prioritizes user experience, fostering a dialogue between architecture and nature. This project stands out due to its responsive design, which enhances visitor engagement while remaining deeply rooted in its ecological and cultural context.
For further insights into this architectural project, readers are encouraged to explore the architectural plans, architectural sections, and architectural designs that elaborate on the innovative ideas utilized in "Illusion of Sequence." Understanding these elements can provide deeper appreciation for the thoughtful integration of architecture within its environment.


