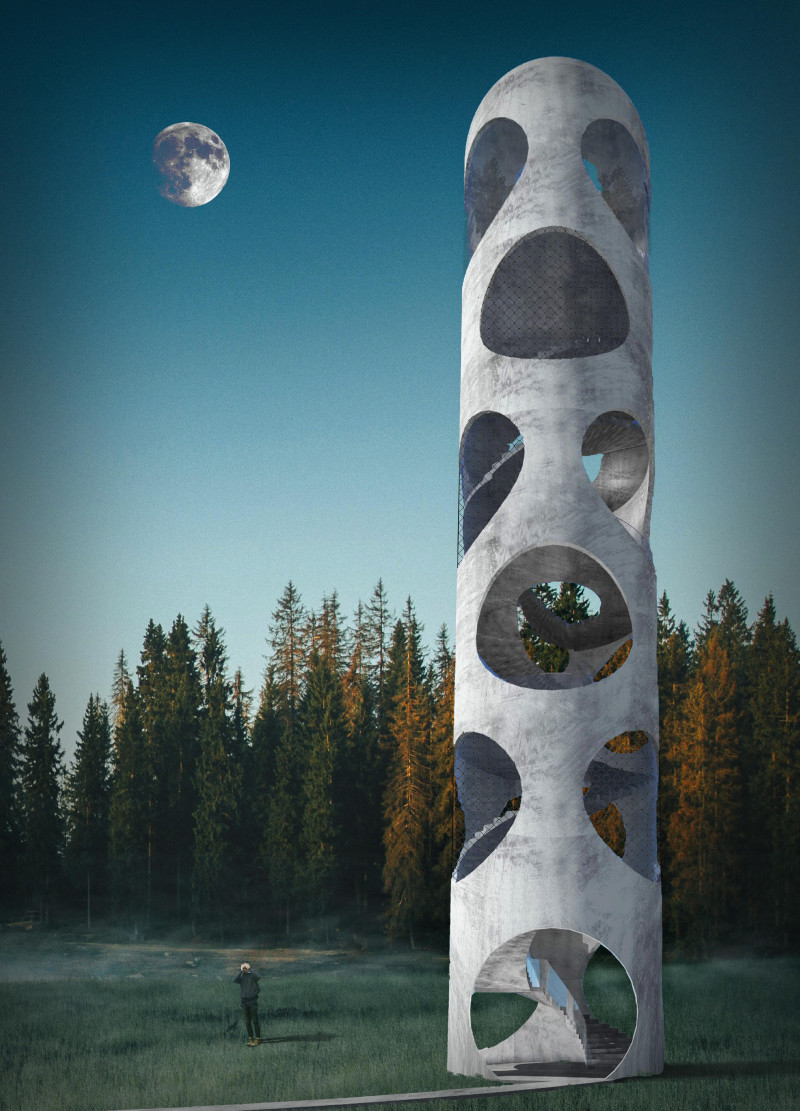5 key facts about this project
At its essence, the project represents a harmonious relationship between architecture and landscape. The cylindrical tower, with its clean lines and circular form, emphasizes simplicity and fluidity, inviting contemplation and providing a space that encourages interaction between human activity and the natural world. The design cleverly utilizes geometric precision to create a visual language that resonates with its surroundings, making the structure feel part of the landscape rather than an imposition onto it.
Functionally, the tower serves multiple purposes, providing a vantage point for observation as well as a communal space for gathering and reflection. Each level of the tower is thoughtfully designed, with the interior spatial organization allowing for a fluid experience as visitors ascend. The presence of large circular cutouts in the concrete structure serves to enhance the connection to nature, providing unobstructed views of the landscape and sky while also allowing natural light to filter through, altering the atmosphere within throughout the day.
An important aspect of the project is its materiality. The primary use of reinforced concrete not only ensures structural stability but also reflects a commitment to durability and resilience. This choice of material is complemented by the inclusion of metal mesh around the circular voids, reinforcing safety while contributing to the overall aesthetic quality of the design. The combination of these materials promotes a tactility that encourages physical interaction with the space and enhances the sensory experience of the visitors.
Attention to detail in the design is evident in features such as the spiral staircase, which winds elegantly around the interior of the tower. This architectural element not only facilitates movement between levels but also creates a journey of discovery as visitors ascend. The narrowing of the staircase toward the top adds a sense of intrigue and anticipation, enhancing the journey upwards. Along the way, each landing reveals new perspectives and vistas, solidifying the notion of exploration central to the project's ethos.
Accessibility has been an essential consideration in this design. The implementation of a platform lift demonstrates a commitment to inclusivity, ensuring that individuals of all abilities can experience the full range of what the tower offers. This focus on user experience underscores a critical aspect of contemporary architecture: the importance of creating spaces that cater to diverse populations.
The “Absolute Form” project stands out for its thoughtful and unique approach to design. It challenges conventional architectural norms by promoting a dialogue between the built environment and nature, encouraging sustainable interactions while centering the human experience. The design compels visitors to engage, explore, and reflect, ultimately fostering a deeper appreciation for the natural world.
For those interested in delving deeper into the intricacies of this architectural endeavor, a review of the architectural plans and sections related to the project will yield valuable insights into the design principles, material selections, and spatial strategies employed. Exploring the architectural designs and ideas behind this project can provide a broader understanding of how architecture can thoughtfully occupy space and engage with its environment.


























