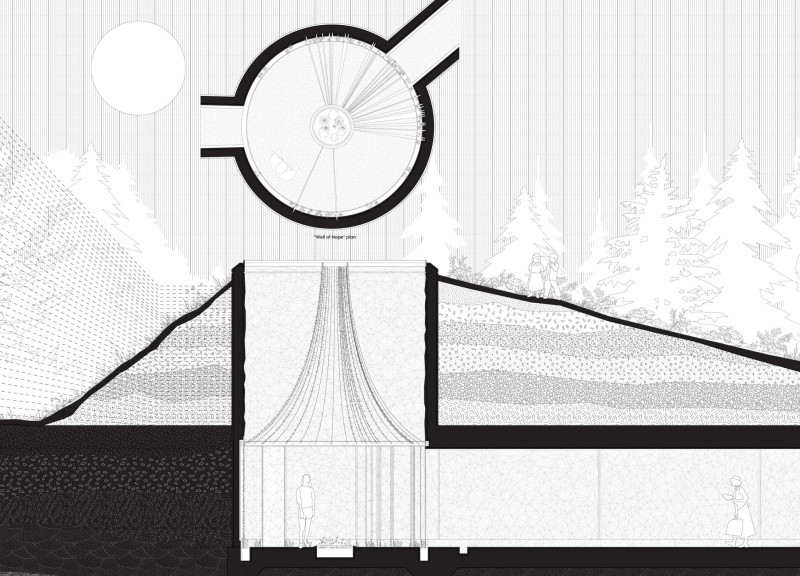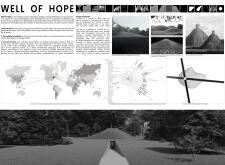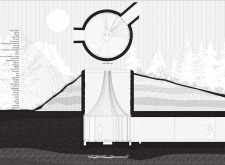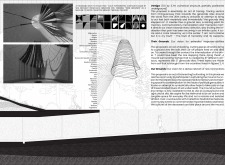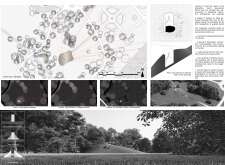5 key facts about this project
The design comprises three key elements: Ground Zero, the Cylinder of Solitude, and Vectors of Pain. Ground Zero serves as a focal gathering area, where visitors can come together to reflect. The Cylinder of Solitude stands as an architectural feature that houses narratives and interactive exhibits related to historical incidents. Vectors of Pain extend outwards from this central point, representing connections to the various locations affected by genocide, thereby situating the project within a broader context of historical awareness.
Unique Design Approaches
The approach to designing the "Well of Hope" distinguishes it from typical memorials. The project utilizes an earth mound as its foundational element, symbolizing the weight of buried histories. This choice integrates the structure into the landscape, promoting a natural relationship between the architecture and its environment. The cylindrical concrete structure of the Cylinder of Solitude contrasts with the site while reinforcing the themes of contemplation and gravity.
The architectural layout prioritizes visitor interaction, incorporating spaces that allow for gatherings, workshops, and educational programs. This engagement is further enhanced by an emphasis on curvilinear forms, which facilitate movement through the site while encouraging exploration. The design refrains from solely focusing on static remembrance, instead promoting an active discourse and communal experience.
Material and Spatial Organization
Materials play a crucial role in conveying the project's concepts. The use of textured stone or aggregate within the installation connects visitors to the elemental aspects of human experience. Glass and steel elements provide transparency and light, ensuring a welcoming atmosphere while maintaining the solemnity of the site. The strategic organization of spaces accommodates various functions, from quiet reflection to community events, creating a multifunctional space that evolves with the needs of its users.
For further insights into the architectural plans, sections, and designs, readers are encouraged to explore the project presentation. This will provide a comprehensive understanding of the architectural ideas that inform the "Well of Hope" and its commitment to fostering a space of remembrance and dialogue.


