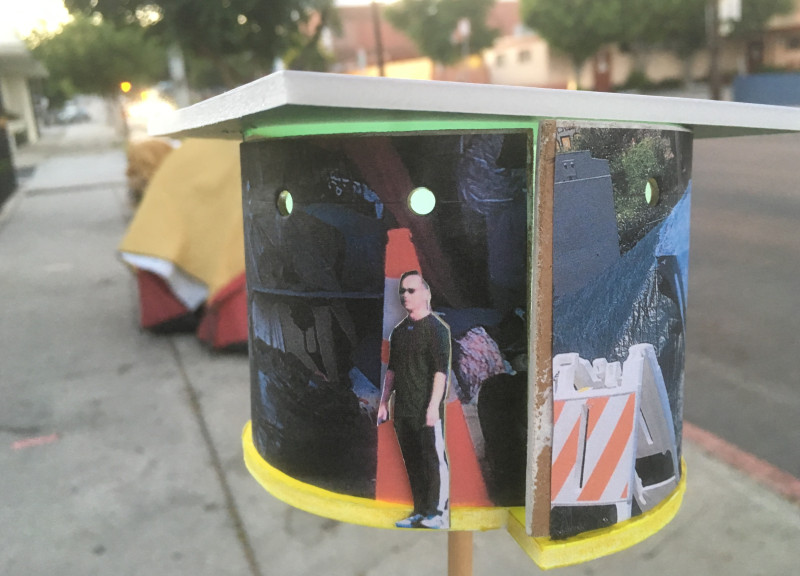5 key facts about this project
The project represents a response to current urban challenges, particularly regarding social justice and community cohesion. It serves not only as a physical space but also as a platform for dialogue and activism. The incorporation of human figures enhances scale perception and promotes interaction with the surrounding architecture. The phrase "No Justice No Peace" is prominently displayed, aligning the design with movements advocating for civic rights and community awareness.
Unique Design Approaches
The project stands out due to its innovative use of materials and forms. The primary structure is constructed from cardboard, offering ease of manipulation and a temporary nature that reflects ongoing societal changes. This choice of material invites viewers to consider the relationship between architecture and the ephemerality of social movements. Additionally, the use of printed paper imagery provides context and layers to the design, representing urban life and activism visually. These elements meld together to create an immersive experience, urging visitors to engage deeply with the surrounding environment.
The cylindrical design further contributes to its uniqueness. By allowing for 360-degree engagement, the project breaks traditional boundaries that often segregate spaces. This approach facilitates interaction and community involvement, encouraging a collective dialogue. The model’s design integrates social messages within its structure, allowing architecture to act as a medium for advocacy rather than merely a physical entity.
Architectural Features and Details
The model exhibits a range of architectural features that merit attention. The interplay between materials such as wood and paint creates a dynamic aesthetic, providing both contrast and cohesion. The wooden dowels offer structural support, while vibrant colors accentuate key areas, guiding viewer focus. The thoughtful use of light and shadow within the design further enhances spatial experiences and highlights important components.
Vertical and horizontal architectural elements interact through layers that encourage public movement and engagement. These details reflect the project’s intent to foster community connections and enhance user experience. The model integrates functional spaces for gatherings, workshops, or exhibitions, underscoring its commitment to social interaction.
Exploring the architectural plans, sections, and designs of this project offers deeper insights into its conception and functionality. This architectural scheme invites further investigation into how design can resonate with contemporary societal issues, making it relevant and essential in today's urban landscapes. For a comprehensive understanding of its architectural ideas, viewers are encouraged to delve into the project presentation for additional details.






















