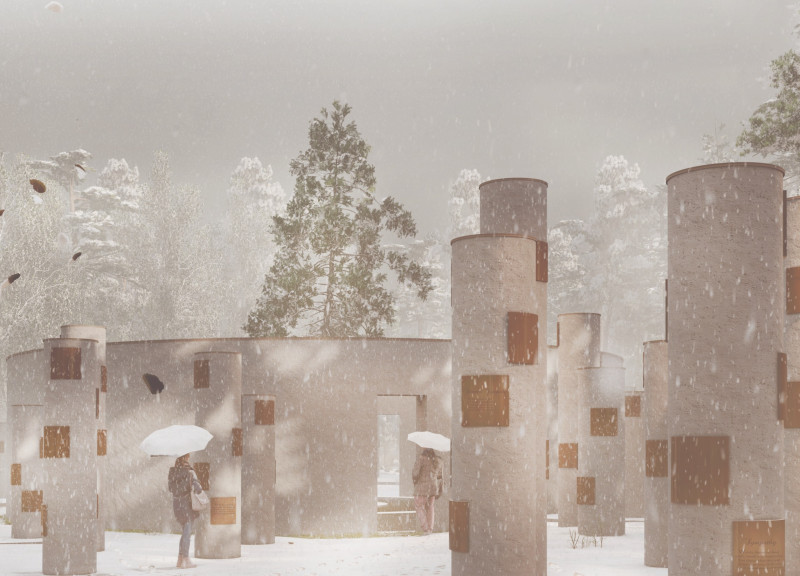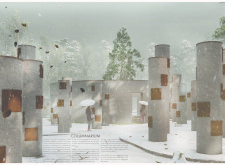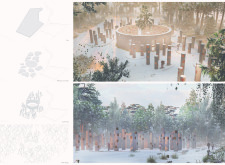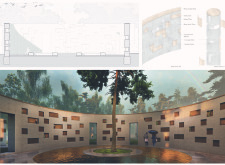5 key facts about this project
At its core, the "Columnarium" represents a significant departure from traditional memorial designs, focusing on a harmonious integration with the landscape. This project is characterized by cylindrical columns that serve as both structural components and niches for storing cremated remains. Each column is positioned to create an inviting rhythm, guiding visitors through the space while allowing for personal interactions with the memorialized individuals.
Functionally, the project operates as a versatile space for both individual reflection and collective gatherings. The arrangement of the columns is designed to facilitate ease of access while promoting a sense of community amongst visitors, inviting them to engage not only with the space itself but also with each other as they share memories. The layout includes reflective water features that enhance the ambiance, encouraging introspection while symbolizing the flow of life and the continuity of memory.
The materials chosen for this project are vital in establishing its character. Concrete is utilized for the columns, representing durability and permanence, while brass panels are thoughtfully integrated to add an elegant touch and provide a medium for inscribing names or messages, giving a personal essence to the memorial environment. Glass elements are employed to facilitate transparency and connection to the outdoors, allowing natural light to flow into the space, which further elevates the overall experience. Additionally, the incorporation of water features introduces a calming sensory element, combining sight and sound to create an atmosphere conducive to contemplation.
Unique design strategies are evident throughout the "Columnarium." One notable approach is its focus on creating visual continuity with the landscape. The project is skillfully woven into the surrounding environment, utilizing natural topography and existing vegetation to enhance its integration. The pathways that meander through the columns are designed to encourage exploration and reflection, leading visitors on a journey that is both physical and emotional. Seasonal changes in the landscape are embraced, with plantings that evolve over time, creating an ever-changing backdrop that invites return visits and continual engagement with the space.
Another distinctive aspect of this architectural design is its emphasis on communal and personal experiences. The central reflective pool serves as a focal point, drawing visitors together while providing a tranquil space for individual reflection. This pooling of visitors creates opportunities for shared experiences—whether through remembrance ceremonies or quiet contemplation—thereby fostering a sense of belonging within the memorial space.
The "Columnarium" project represents a modern interpretation of memorial architecture, addressing contemporary societal needs while honoring tradition. The careful selection of materials, combined with innovative design approaches, culminates in a space that respects the memories it holds while providing a tranquil retreat for visitors. Architecture in this context becomes an instrument of memory and reflection, skillfully blending the physical and emotional aspects of memorialization.
For those interested in exploring the intricate details of this project further, the architectural plans, sections, and designs reveal a wealth of insight into the thoughtful execution of the "Columnarium." Engaging with these materials can enrich understanding and appreciation of the architectural ideas that underpin this compelling project.


























