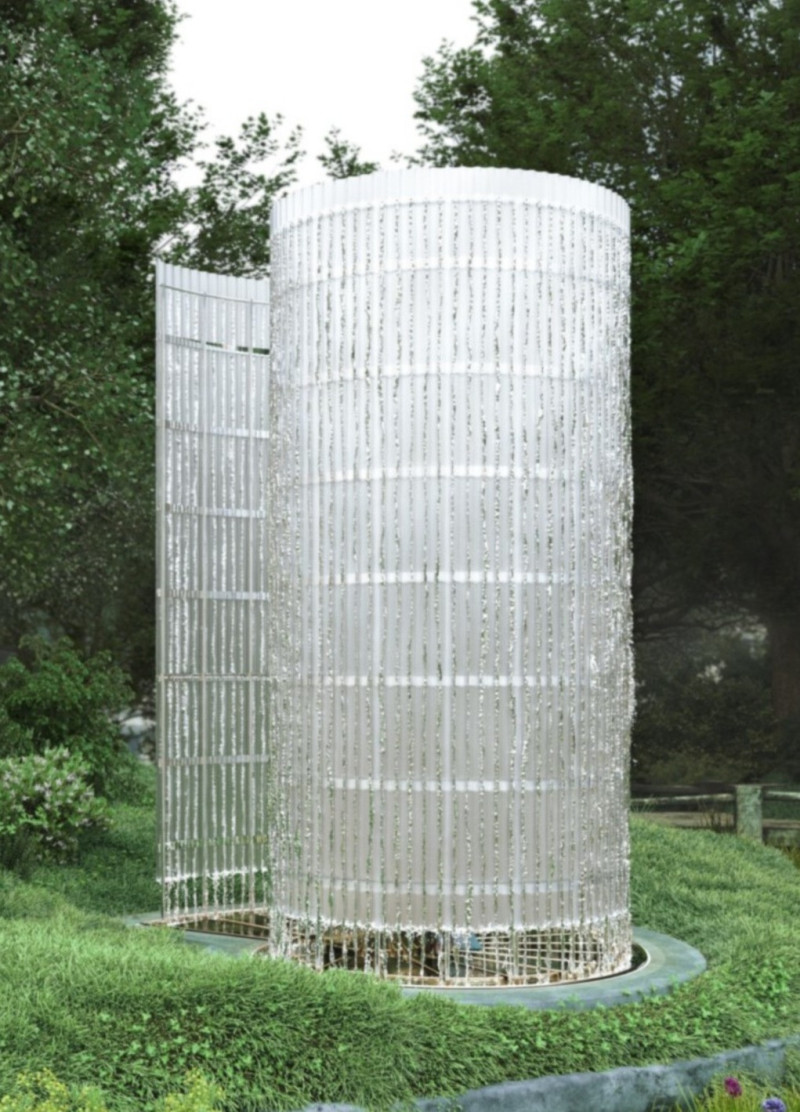5 key facts about this project
Functionally, the project serves as a series of individual meditation cabins that invite urban dwellers to disconnect from their daily stresses and engage with their surroundings on a deeper level. Each cabin offers a private space for individual reflection while maintaining a connection to the larger community through thoughtfully organized outdoor pathways. Users are guided to the cabins along a circular path, which promotes a sense of journey and exploration as they approach their personal meditative sanctuary.
The architectural design incorporates a range of well-considered elements. The cabins adopt a cylindrical form, emphasizing fluidity and continuity—key aspects of the meditative experience. Enclosed by transparent polycarbonate walls, the cabins allow natural light to filter in, creating an ethereal glow that enhances the calming atmosphere, particularly during evening hours. The interplay of light and shadow within the cabins fosters a peaceful internal environment conducive to mindfulness practices.
Materials play a crucial role in the success of this architectural project. The use of polycarbonate not only ensures structural integrity but also reflects the project’s commitment to sustainability by opting for recyclable and environmentally friendly materials. The lower sections of each cabin are anchored by bronze tanks that serve dual purposes—they provide stability and enhance the aesthetic by emulating natural water bodies. The support structure is composed of stainless steel, providing robustness while minimizing environmental impact, and iron springs add flexibility to the design, accommodating movement.
Concrete is utilized in the foundation, offering essential support while seamlessly integrating with the surrounding environment. The inclusion of water features, facilitated by a submersible pump system, enhances the immersive experience of each cabin, allowing visitors to engage with the soothing sounds and visuals of flowing water.
A unique aspect of this design approach is its ability to blend traditional Japanese cultural narratives with modern architectural practices. By drawing inspiration from Toro Nagashi, the cabins invite users to experience a cultural reflection that resonates with the local populace. This connection to heritage is complemented by contemporary architectural language, resulting in a space that is both relevant and meaningful.
Furthermore, the project promotes public engagement by transforming the typical urban experience of Tokyo. The glowing cabins serve as visual markers within the cityscape, creating a shared experience of tranquility and reflection among citizens. The thoughtful integration of nature—through landscaping and water features—within this urban context reinforces the importance of preserving green spaces for community well-being.
In conclusion, the Tokyo Urban Meditation Cabins project stands as a thoughtful response to the challenges of urban life, combining innovative architectural design with a deep understanding of cultural contexts. The tranquil spaces created by these cabins not only serve their intended purpose as venues for meditation but also enrich the urban landscape by fostering community interaction and mindfulness. Exploring the architectural plans, sections, and designs of this project will provide readers with valuable insights into the creative thinking and design philosophies that shaped this compelling work of architecture. For a more detailed presentation of the project and its elements, be sure to review the comprehensive visual documentation available.























