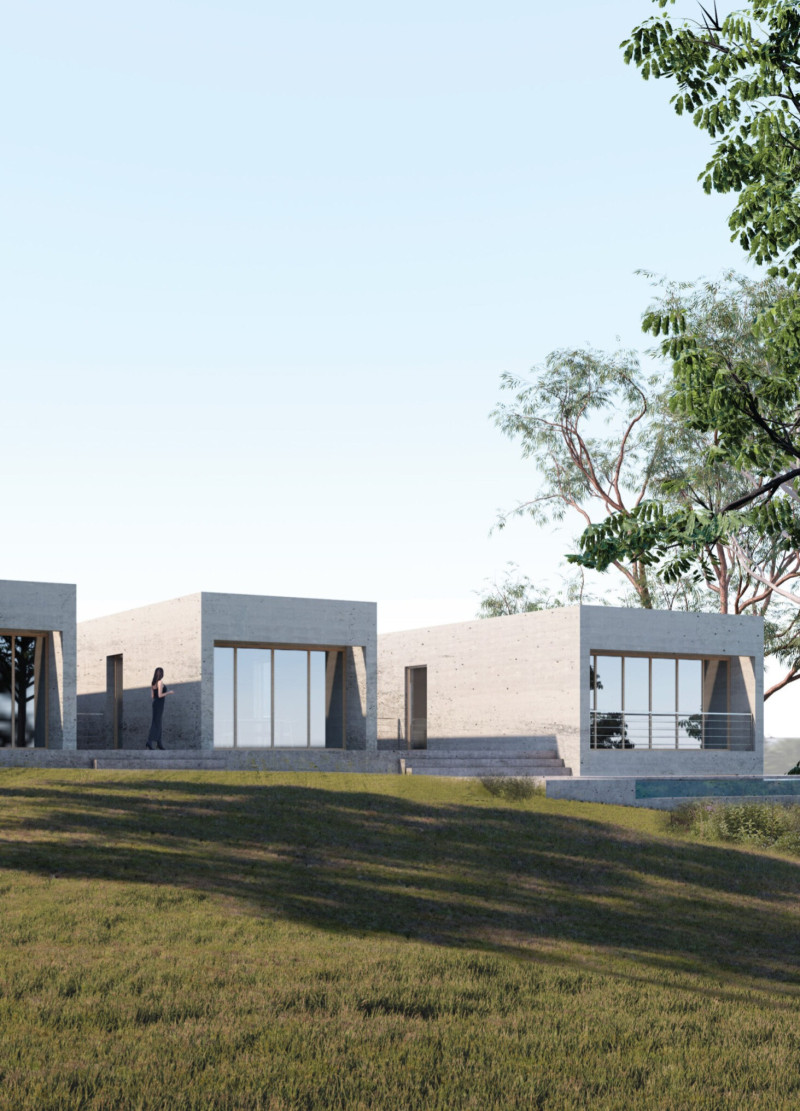With its robust cyclopean concrete structure and warm oak finishes, this retreat harmonizes with the landscape while offering a communal space for olive oil and wine enthusiasts to gather and engage with local traditions.
5 key facts about this project
01
Constructed from locally sourced cyclopean concrete for enhanced thermal efficiency.
02
Features communal spaces designed for olive oil and wine tastings to foster interaction.
03
Incorporates large glazing panels to create a seamless indoor-outdoor experience.
04
Utilizes warm oak finishes that complement the robust concrete structure.
05
Designed with terraced landscaping to harmonize with the natural topography.
General keywords
Project specific keywords
The Olive Escapes project is an architectural development situated in the Portuguese countryside, designed to serve as a guest house for olive oil and wine enthusiasts. The project embodies a concept that merges hospitality with local agricultural practices, providing a serene environment for visitors to engage with the traditions of the region. The design focuses on sustainability, community interaction, and the integration of natural surroundings.
The building's layout is strategically planned to maximize its functionality. It consists of communal areas such as tasting rooms, dining spaces, and workshops, which encourage social interaction among guests. Private accommodation is also provided, ensuring a balance between common use and personal privacy. The integration of indoor and outdoor spaces facilitates an experience that connects visitors with the picturesque landscape.
A significant aspect of the design is its commitment to sustainable architecture. The project utilizes local materials, including cyclopean concrete and oak wood, to minimize environmental impact while maintaining structural integrity. Cyclopean concrete offers durability and thermal efficiency, which contributes to energy conservation. Oak wood is used for interior finishes, creating a warm atmosphere that complements the raw texture of concrete.
An innovative approach within the design is its fluid spatial organization. The building features an open plan that encourages flexible use of space, accommodating both large gatherings and more intimate settings. Architectural elements such as large windows and sliding doors enhance natural light access, allowing the indoor environment to adapt comfortably to the changing landscape outside.
Distinctive features include the seamless integration of landscaping into the architectural design. The surrounding terrain is not just a backdrop but an integral part of the overall experience. Terraces and gardens are designed to extend functional areas and encourage outdoor activities, reinforcing the connection between architecture and nature.
This project represents a contemporary approach to rural hospitality, emphasizing the importance of local culture while prioritizing user experience. The design choices reflect a dedication to creating spaces that foster community and connection while remaining respectful of the environment.
For those interested in further exploring the architectural aspects of Olive Escapes, a deeper examination of the architectural plans, sections, and designs reveals the meticulous attention to detail and strategic considerations employed in the project’s development. Those intrigued by sustainable architectural ideas will find this project particularly relevant.
The building's layout is strategically planned to maximize its functionality. It consists of communal areas such as tasting rooms, dining spaces, and workshops, which encourage social interaction among guests. Private accommodation is also provided, ensuring a balance between common use and personal privacy. The integration of indoor and outdoor spaces facilitates an experience that connects visitors with the picturesque landscape.
A significant aspect of the design is its commitment to sustainable architecture. The project utilizes local materials, including cyclopean concrete and oak wood, to minimize environmental impact while maintaining structural integrity. Cyclopean concrete offers durability and thermal efficiency, which contributes to energy conservation. Oak wood is used for interior finishes, creating a warm atmosphere that complements the raw texture of concrete.
An innovative approach within the design is its fluid spatial organization. The building features an open plan that encourages flexible use of space, accommodating both large gatherings and more intimate settings. Architectural elements such as large windows and sliding doors enhance natural light access, allowing the indoor environment to adapt comfortably to the changing landscape outside.
Distinctive features include the seamless integration of landscaping into the architectural design. The surrounding terrain is not just a backdrop but an integral part of the overall experience. Terraces and gardens are designed to extend functional areas and encourage outdoor activities, reinforcing the connection between architecture and nature.
This project represents a contemporary approach to rural hospitality, emphasizing the importance of local culture while prioritizing user experience. The design choices reflect a dedication to creating spaces that foster community and connection while remaining respectful of the environment.
For those interested in further exploring the architectural aspects of Olive Escapes, a deeper examination of the architectural plans, sections, and designs reveals the meticulous attention to detail and strategic considerations employed in the project’s development. Those intrigued by sustainable architectural ideas will find this project particularly relevant.






















