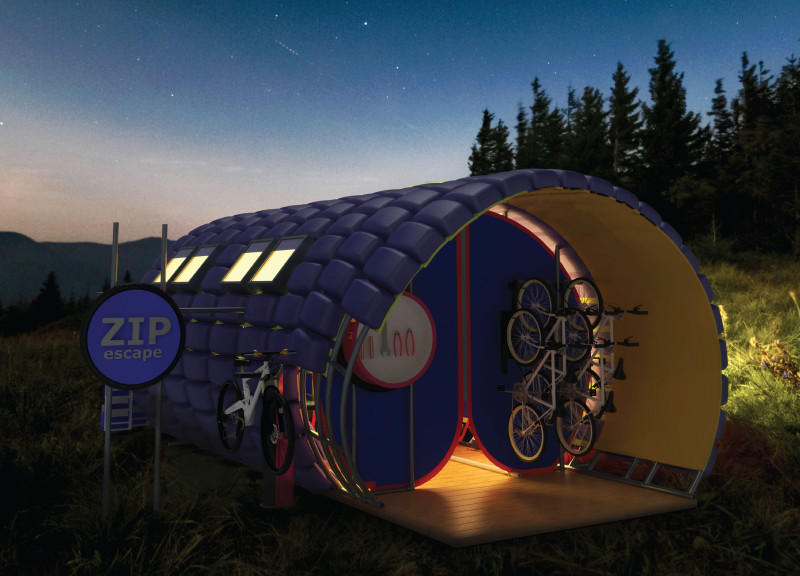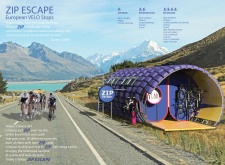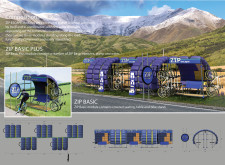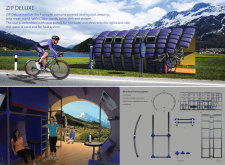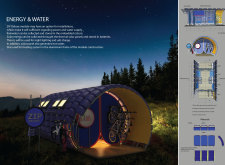5 key facts about this project
At the core of the project is a series of modular units that are flexible in their configuration—these can be deployed as standalone structures or can be clustered together for greater functionality. The design of the ZIP ESCAPE units incorporates a variety of amenities tailored to enhance the traveling experience for cyclists. These include seating areas, bike maintenance setups, rest spaces, and even accommodation options in the more advanced models. Such diverse offerings ensure that the space can accommodate a range of users, from those needing a quick rest to those looking for a place to stay overnight.
One critical aspect of the design is its emphasis on self-sufficiency. Each module is equipped with solar panels for energy generation, allowing for the use of basic electrical amenities without relying on external power sources. Additionally, features like rainwater collection systems exemplify the project's commitment to sustainability, allowing for water to be captured and used within the units. This thoughtful consideration of resources not only serves functional needs but also promotes an eco-conscious lifestyle.
A notable characteristic of the architectural design is its unique form. The organic, rounded structure of the modules differs from traditional architecture, suggesting a potential harmony with the natural environment. The gentle undulations of the roof, reminiscent of natural forms, contribute to both aesthetic appeal and functional benefits—such as improved resistance to environmental elements. The use of vibrant colors, particularly shades of purple, ensures the structures are inviting and can be easily identified by passing cyclists, helping to create a welcoming atmosphere.
The interior layouts of the ZIP ESCAPE units are designed to foster social interactions among users. With open seating areas and communal spaces, the project encourages engagement and connection, turning a simple stop into a community hub for travelers along the cycle path. Additionally, the adaptable configuration allows for different layouts to accommodate various group sizes, enhancing overall functionality.
The choice of materials further supports the project's sustainable goals. Lightweight yet durable materials, such as aluminum for the framework and waterproof fabric for exterior coverage, are selected not just for their resilience but also for their low environmental impact. The thoughtful material choices help ensure that the structures can withstand weather challenges while maintaining their visual appeal.
The architectural design of the ZIP ESCAPE project encapsulates a blend of modern aesthetics, functional versatility, and a commitment to sustainability. By prioritizing the needs of cyclists and creating inviting spaces that encourage rest and rejuvenation, the project transcends traditional notions of rest stops. Instead, it presents a reimagined vision of how architecture can support active lifestyles and communal interactions while being conscientious of ecological considerations.
To gain a more comprehensive understanding of this project, including detailed architectural plans, sections, designs, and ideas that inform the functionality and aesthetics, I encourage you to explore the project presentation further. Engaging with these materials will offer deeper insights into the design considerations and innovative approaches that define ZIP ESCAPE.


