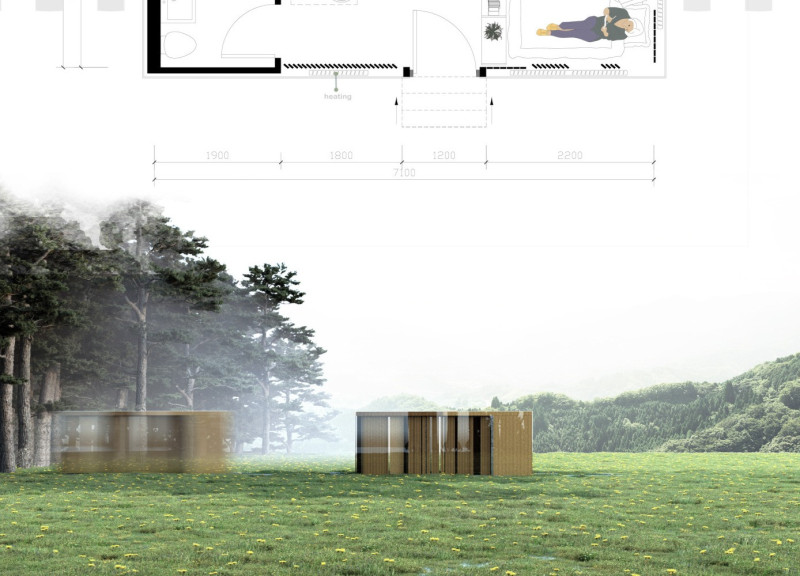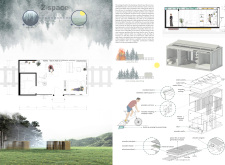5 key facts about this project
This dwelling serves multiple functions, accommodating residential needs while promoting a lifestyle rooted in environmental stewardship. Its layout is thoughtfully organized, presenting areas that cater to a range of activities. Central to this design is a spacious living area that encourages social interactions, allowing family and guests to gather in a warm, inviting environment. This communal space is illuminated by ample natural light, ensuring a vibrant and comfortable atmosphere throughout the day. Adjacent to the living area is a bedroom designed for tranquility, providing direct views of the lush surroundings. This intentional placement creates an opportunity for relaxation, encouraging occupants to rejuvenate in the beauty of nature.
The project also features a kitchenette that emphasizes functionality while maintaining an open layout, fostering a sense of connectedness with the rest of the living space. This design choice reflects modern small-living philosophies where space is maximized through smart planning and clear sightlines. The inclusion of a strategically placed bathroom further enhances the home's convenience, ensuring that all essential functions are easily accessible without compromising privacy.
Materiality plays a pivotal role in this architectural endeavor, where each material has been selected for its aesthetic qualities and performance characteristics. Key materials include a combination of wooden beams and parquet flooring that introduce warmth and natural textures. The use of stainless steel accents adds a contemporary touch and ensures durability, while aluminum sheets provide protection against elements. Glass, specifically impact-resistant glass, maximizes natural light penetration, offering unobstructed views of the forest and strengthening the connection between indoor and outdoor environments.
Sustainability is a fundamental aspect of this design, as evidenced by the incorporation of solar panels and energy storage systems. These elements not only contribute to the building’s energy efficiency but also embody a forward-thinking approach to reducing the carbon footprint of residential architecture. Additionally, the project includes a rainwater harvesting system, complete with a water filtration mechanism, ensuring access to clean water while minimizing waste.
One of the standout features of this project is the innovative cycling mechanism designed to generate energy through exercise. This unique design approach promotes an active lifestyle while enhancing residents' awareness of their energy usage. Further, the integration of modular walls adds a layer of adaptability to the space, allowing inhabitants to reconfigure their living environment based on personal preferences and needs. This flexibility is increasingly relevant in contemporary architecture, as it encourages occupants to interact with and personalize their spaces.
In essence, this architectural project showcases a thoughtful blend of sustainability, functionality, and aesthetic appeal. Its design respects the surrounding ecosystem while providing a comfortable and adaptable living environment for its inhabitants. Through its careful consideration of materials, innovative features, and the emphasis on energy efficiency, the project stands as a testament to the potential for modern architecture to coexist harmoniously with nature. To fully appreciate the intricate details of this design, including architectural plans and sections, readers are encouraged to delve deeper into the project presentation to explore the extensive architectural ideas and concepts that shape this unique dwelling.























