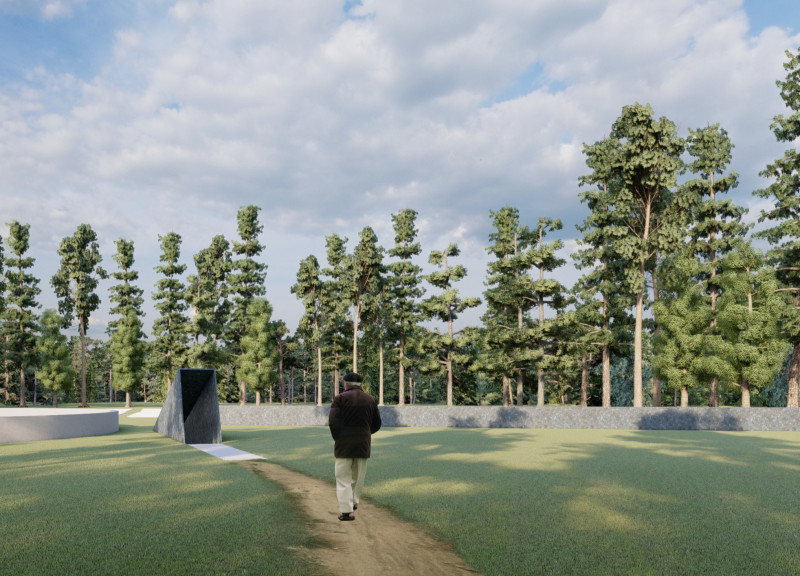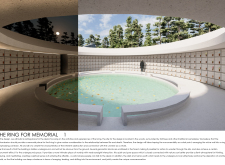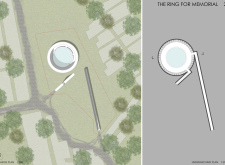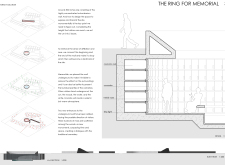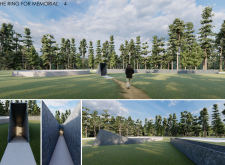5 key facts about this project
At its core, "The Ring for Memorial" represents the cycle of life and memory. The circular form is emblematic of continuity, inviting visitors to engage with the concepts of remembrance and introspection. The architecture serves as both a sanctuary and a contemplative space, facilitating a connection between the natural world and human experiences surrounding grief and remembrance. This dual functionality is carefully considered throughout the design, aiming to create an atmosphere that promotes reflection while honoring those who have passed.
The primary feature of the design is a circular pool, which serves not only as a visual focal point but also as a metaphor for tranquility and introspection. Surrounding this water element, the structure includes a series of niches arranged within a columbarium wall, which provides a dignified and organized space for memorialization. Each niche offers a personalized tribute to loved ones, emphasizing the importance of individual stories within the collective experience of loss. The arrangement creates a sense of community while also allowing for personal reflection.
In terms of unique design approaches, the project incorporates geometric arrangements that guide visitors through the memorial’s landscape. Pathways designed to lead visitors on a journey freely intersect with various architectural elements, encouraging exploration and interaction with the site. The entrances to the building are particularly noteworthy; they are designed to create a sense of transition from the outside world into the contemplative interior, allowing individuals to prepare mentally for the experience of remembrance.
The materials chosen for the construction play a significant role in conveying the project's themes. White concrete serves as a primary material, providing a sense of purity and simplicity throughout the structure. This clean aesthetic not only promotes a calm environment but also reflects the solemnity of the site. Stone elements are strategically utilized, offering permanence and grounding the memorial within its natural context. Glass features add to the experience by facilitating a connection between the interior space and the forest, allowing natural light to filter in, thus enhancing reflections within the memorial.
The thoughtful integration between architecture and nature is a hallmark of this design. The underground positioning of certain elements minimizes visual disruption in the wooded landscape, reinforcing the peaceful ambiance the project seeks to achieve. It creates a sense of being in a protected space, cocooned by the natural elements surrounding it. The interplay of light, particularly as it changes throughout the day, significantly impacts the atmosphere, allowing the memorial to transform and offering unique experiences for each visitor.
In examining the overall design, "The Ring for Memorial" effectively balances functional aspects with emotional depth. It stands as a respectful tribute while providing a contemplative environment that encourages a meditative and personal approach to grief. Each architectural decision serves a dual purpose, supporting both the physical and symbolic aspects of memorialization.
To gain a more profound understanding of this architectural project, readers are encouraged to explore the presentation, which includes detailed architectural plans, sections, and designs. These elements provide further insights into the ideas that underpin this unique approach to memorial architecture and demonstrate how thoughtful design can influence the experience of space in meaningful ways.


