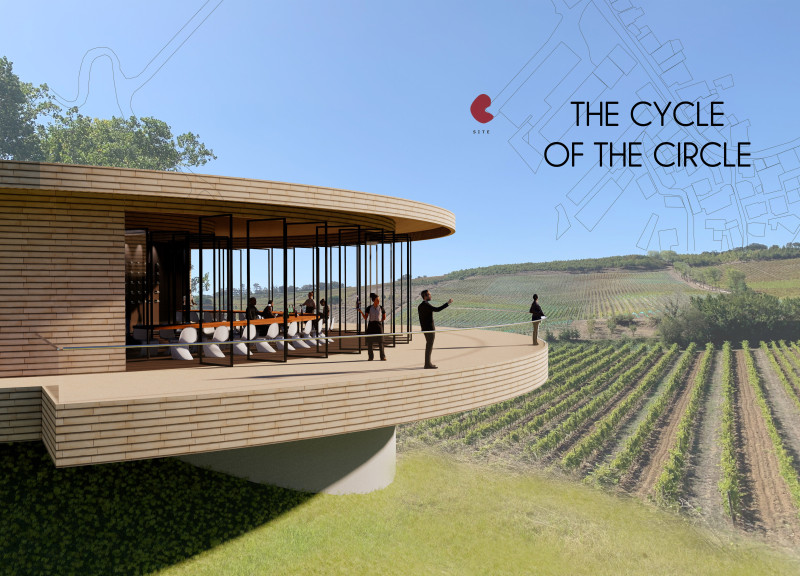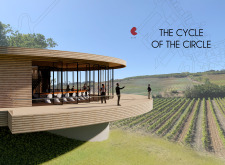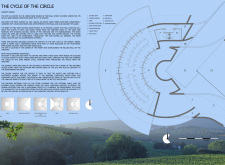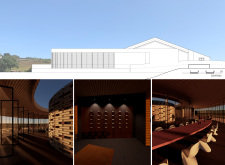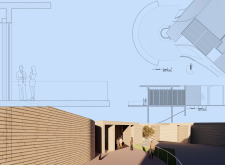5 key facts about this project
The overall layout is characterized by flowing spaces arranged around a central courtyard, facilitating an immersive experience that engages guests with the surrounding landscape. This organization not only allows for views of the vineyards from various vantage points but also encourages movement and interaction among visitors. The central area is designed as a tasting room, where groups can gather around large round tables, promoting conversation and communal appreciation of the wines being sampled.
What sets this project apart is its unique approach to materiality and sustainability. The architects have utilized local materials, including limestone for the external walls, which establishes a tactile connection to the surrounding environment. The choice of wood for the façade introduces warmth and an organic quality that complements the natural setting. Extensive use of glass throughout the design enhances the transparency of the structure, offering unobstructed views of the picturesque vineyards while also inviting natural light to brighten the interior spaces.
Sustainability plays a fundamental role in the architectural strategy of this project. Rainwater harvesting systems are integrated into the design, directing collected rainwater from the roof to irrigate the surrounding landscape. This approach minimizes resource consumption and emphasizes the project's commitment to ecological awareness. The building's layout also supports natural ventilation, reducing reliance on mechanical climate control and ensuring comfort for guests throughout the year.
In terms of design innovation, "The Cycle of the Circle" embodies a harmonious relationship with its context. The structure reflects the soft contours of the landscape, seamlessly blending with the rolling hills and vineyards, while maintaining a distinctly modern aesthetic. This consideration for the surrounding topography not only enhances the site's visual appeal but also contributes to the building's functionality by providing natural shading and protection.
The interior spaces are precisely arranged to support various functions, including tasting events, conferences, and private gatherings. The flexible arrangement allows for adaptation to different forms of use, whether it is a casual wine tasting or a more formal event. The design carefully considers circulation patterns within the space, ensuring a smooth flow that enriches the visitor experience.
In summary, "The Cycle of the Circle" represents a thoughtful integration of architecture, landscape, and sustainability. It articulates key aspects of the wine-making process through its circular design while fostering community engagement and appreciation for the local environment. For a comprehensive understanding of the project, explore its architectural plans, architectural sections, and architectural designs to discover the underlying ideas that make this facility a significant addition to the region's vinicultural landscape.


