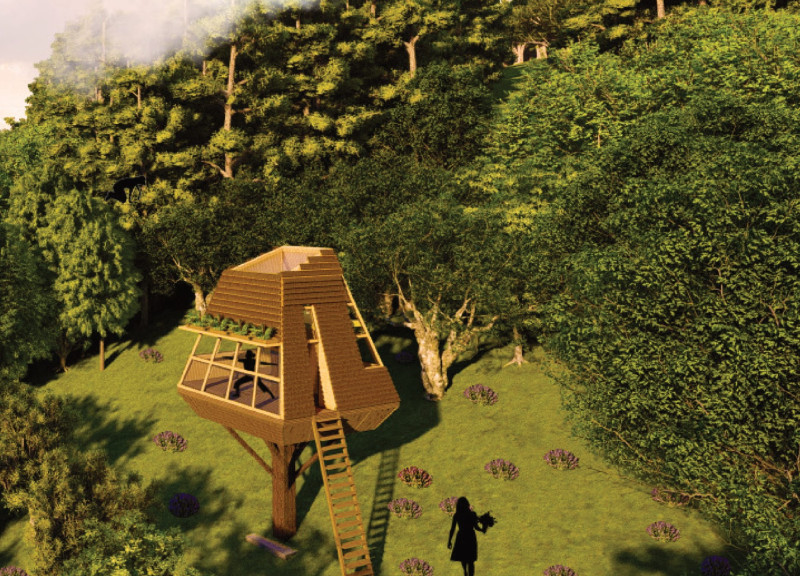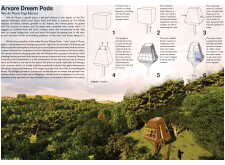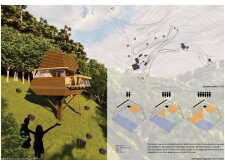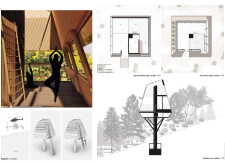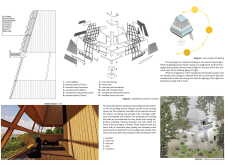5 key facts about this project
Space Optimization and Functional Areas
The design includes four distinct functional areas: sleeping spaces, yoga and meditation areas, bathrooms, and utility spaces. This arrangement allows for flexibility and adaptability to various user needs, from private retreats to group activities. Each pod can accommodate up to six visitors, effectively balancing communal and personal spaces while retaining a sense of privacy.
Material Selection and Approach
The architectural design incorporates sustainable materials tailored to the local environment. Notable materials include cork cladding, which provides insulation while paying homage to the region’s cultural heritage; plywood panels that offer structural integrity and aesthetic warmth; and transparent photovoltaic panels that emphasize the project's commitment to renewable energy. The use of wood framing combined with concrete foundations ensures a robust and environmentally mindful structure.
The architectural form features a cubical geometry that transitions into a cut-pyramid shape, facilitating fluid integration with the forest landscape. This design approach not only enhances the visual appeal of the pods but also fosters a connection to the natural elements around them. Skylights provide natural illumination and promote a sense of openness, allowing users to experience the sky and surrounding flora from inside the pods.
Sustainability and Environmental Integration
The project prioritizes ecological sustainability through energy-efficient systems and local materials. The transparent photovoltaic panels harness solar energy, contributing to the pods' ecological footprint. The landscape design employs native herbs and plants—such as rosemary, lavender, and olive trees—that serve both aesthetic and functional purposes, thereby enhancing the sensory experience of the retreat.
The elevated structure of the pods offers expansive views while minimizing land impact. This innovative approach allows visitors to feel a greater connection to the surrounding environment, supporting the retreat’s mission of fostering mental and spiritual wellbeing.
For deeper insights into the architectural plans, sections, and designs of the Árvoré Dream Pods, readers are encouraged to explore the project presentation. A thorough examination of these elements will provide a comprehensive understanding of the architectural ideas that underpin this unique project.


