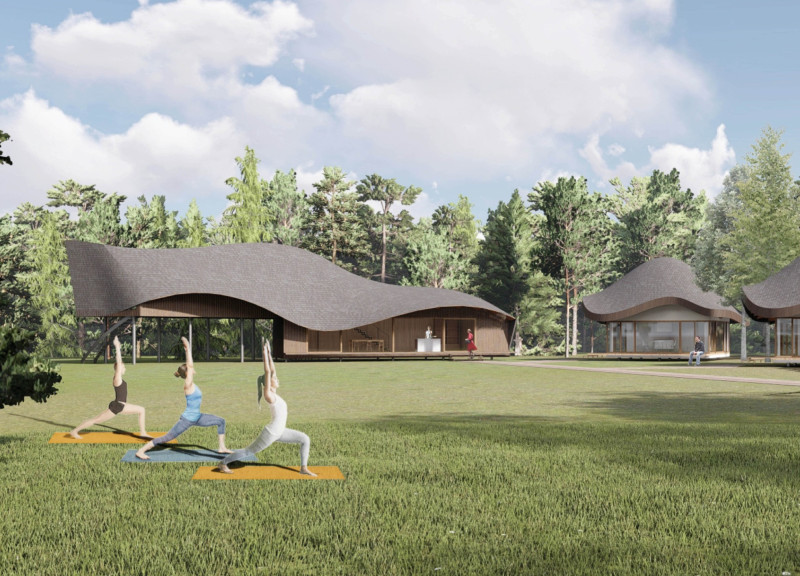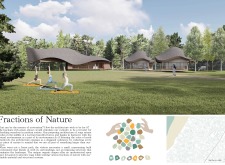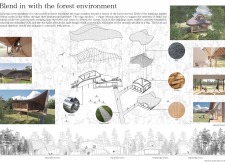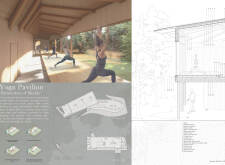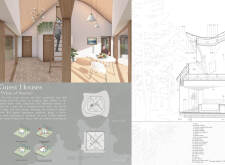5 key facts about this project
## Overview
"Fractions of Nature" is situated in the tranquil landscapes of Latvia, designed as a yoga retreat that integrates eco-tourism with architectural innovation. The intent of the project is to create spaces that encourage a sense of connection to the natural environment, utilizing organic forms and sustainable materials to support the recreational and spiritual activities of its visitors.
### Architectural Composition
The design features a yoga pavilion and two guest houses, characterized by fluid, organic shapes that resonate with the natural topography. The yoga pavilion showcases a curvilinear roof that reflects the waves of the Baltic Sea, providing multipurpose areas for communal activities such as yoga sessions and relaxation. The guest houses are crafted to facilitate both privacy and social interaction, utilizing 360-degree panoramic windows to enhance natural light and views, contributing to a peaceful atmosphere.
### Materiality and Site Strategy
A deliberate selection of materials emphasizes sustainability and coherence with the surrounding environment. The structural framework primarily consists of Cross-Laminated Timber (CLT), which not only contributes to structural stability but also minimizes carbon emissions. Slate roofing is used for durability in local weather conditions while maintaining visual harmony with the forest backdrop. The elevated foundations, constructed with steel pipe pilings, reduce site disturbance, particularly critical in the region's boggy areas. The overall site plan maximizes natural light and preserves the surrounding flora, while open spaces are intentionally designed for yoga practices and engagement with nature.


