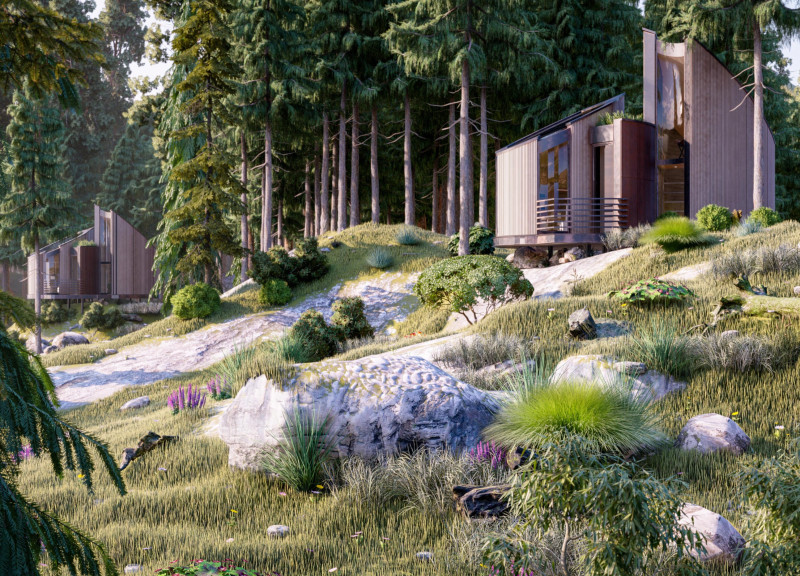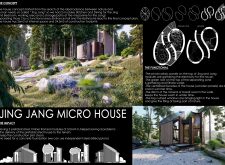5 key facts about this project
At the heart of the Jing Jang Micro House are two distinct modules, referred to as the Jing and Jang. This naming draws inspiration from Eastern philosophy, symbolizing the balance achieved through contrasting elements. The Jing module is dedicated to communal living spaces such as the kitchen and dining area, while the Jang module includes private areas like the bedroom and workspace. The deliberate separation of these modules facilitates both social interaction and personal retreat, creating a residential space that is versatile and well-suited to various lifestyles.
The project demonstrates a deep respect for sustainability through its material selection and construction methods. The primary materials utilized in the project include timber, which is employed for the structural frame, wooden panels for the facades, mineral wool insulation, a green roof, and photovoltaic solar panels. This choice of materials not only ensures energy efficiency but also creates a warm and appealing aesthetic that resonates with the surrounding landscape. The extensive use of timber reinforces the idea of embedding the micro house within nature, emphasizing a return to organic materials in contemporary architecture.
One of the notable aspects of the design is the incorporation of large, curvilinear windows that serve multiple purposes. These windows invite abundant natural light into the interior, enhancing the overall atmosphere and creating a sense of openness. Furthermore, they provide unobstructed views of the forest landscape, allowing residents to remain connected to their environment. The design seamlessly blurs the boundary between inside and outside, reinforcing the project's commitment to sustainability and nature.
Prefabrication plays a crucial role in the construction process of the Jing Jang Micro House. The modules are designed as transportable components that can be delivered and assembled on-site with minimal disruption to the natural surroundings. Each module, measured at 3.5 m by 4.9 m, is crafted to fit together efficiently, reducing construction time and site disturbance. The design's reliance on independent steel drilled pylons instead of a traditional concrete foundation exemplifies an environmentally considerate approach to building that respects the integrity of the landscape.
The functional layout of the micro house is also noteworthy. The entrance hall and bathroom act as a transitional space between the public and private areas, while maintaining fluidity throughout the living environment. This configuration maximizes space usage, which is essential in compact living arrangements. Additionally, features such as ventilated facades enhance indoor climate control, allowing for passive cooling during warmer months and reflecting a commitment to energy-efficient practices.
In summary, the Jing Jang Micro House stands as a prime example of how architecture can effectively integrate with nature while providing functional living solutions. Every element of the design—from the choice of materials to the unique module separation—serves a purpose that aligns with the overarching themes of sustainability and balance. This project not only showcases innovative architectural ideas but also invites further exploration into its architectural plans, sections, and detailed designs. Those interested in understanding how functional design integrates with environmental considerations should delve deeper into the presentation of this unique architectural project for a comprehensive view of its elements.























