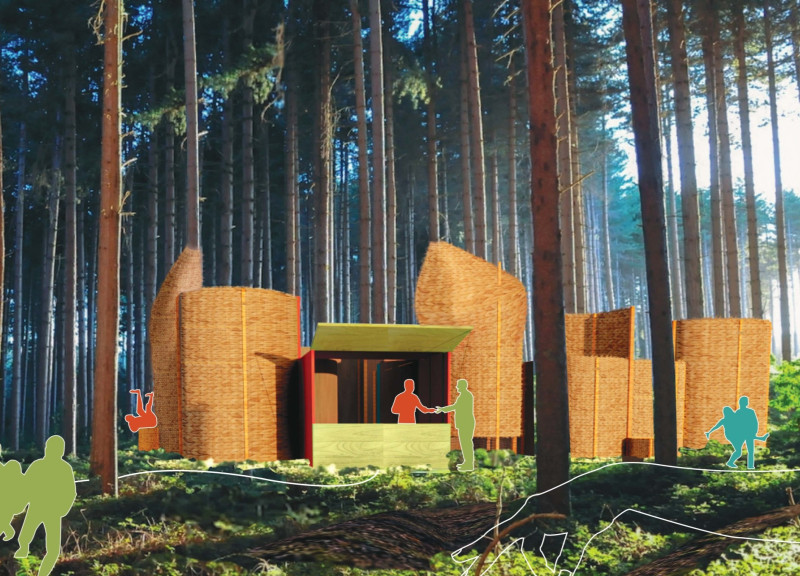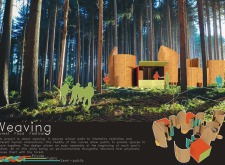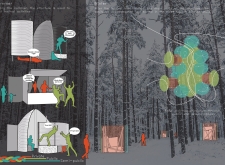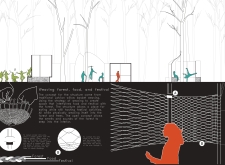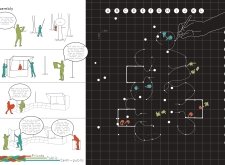5 key facts about this project
This architectural design emphasizes connectivity, both among individuals and between the structure and its natural surroundings. Inspired by Latvian traditions of willow basket weaving, the project presents an organic form that enhances the user experience while minimizing visual disruption within the landscape. The building’s concept is rooted in the idea of weaving, which translates into the structure’s format and spatial arrangement, facilitating seamless interactions among visitors.
The project hosts designated areas divided into public, semi-public, and private spaces. Public zones accommodate large gatherings and activities, encouraging community participation. Semi-public areas function as transition spaces, allowing social interactions in an informal setting. Private spaces offer moments of contemplation and intimacy, contributing to the overall experience of the festival.
The materials used in the design include wicker, wood, wire mesh, and colored panels. Wicker and wood are primary materials that reflect a commitment to sustainability, establishing a direct connection to the natural environment. Wire mesh adds structural integrity while maintaining visual transparency. The colored panels enhance the aesthetic appeal, marking different spaces within the structure and providing distinct visual cues for users.
Unique to this project is its approach to seasonal adaptability. The design allows for easy disassembly and storage of components after the festival, reducing environmental impact and aligning with sustainable practices. Additionally, the assembly of the architectural elements is envisioned as a community activity, inviting participation and fostering a deeper connection to the project.
The architectural layout underscores the importance of multi-sensory engagement. By allowing sounds and scents from the forest to permeate the design, visitors experience a rich interaction with their surroundings. This integration promotes a sense of belonging and community celebration, further enhancing the project’s appeal.
For a closer look at the Weaving Forest Food Festival project, including detailed architectural plans and sections, explore the various elements of this design to gain deeper insights into its innovative approaches and functionality.


