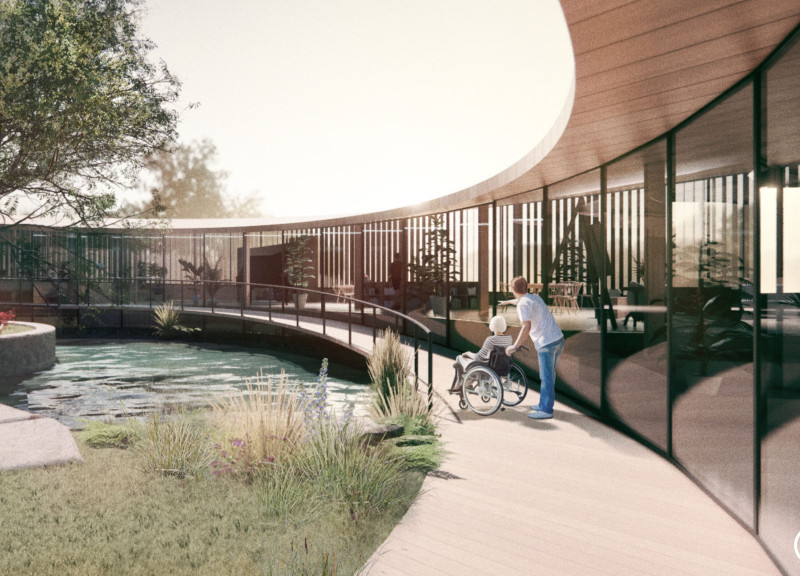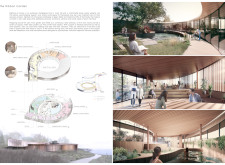5 key facts about this project
One of the key aspects of the Ribbon Garden project is its integration with the surrounding landscape. The architecture features fluid, sweeping curves that echo the natural contours of the environment, fostering a sense of continuity between the building and its context. Central to the design is a spacious garden that acts as the heart of the facility, providing a green retreat where patients and visitors can engage with nature. This landscape-driven approach acknowledges the therapeutic benefits that exposure to natural settings has on mental health, promoting a sense of calm and revitalization.
The functional elements of this design are meticulously organized around the central garden, allowing for a seamless flow of movement throughout the space. Important parts of the facility include private therapy rooms designed for intimate consultations, a physical therapy area equipped for rehabilitation, an exercise and meditation room fostering wellness, and a chapel that serves as a space for reflection and spiritual connection. Each of these spaces is created with patient comfort and accessibility in mind, reinforcing the facility's supportive role in the healing process.
The architectural design incorporates a variety of materials that enhance both the visual appeal and functionality of the building. Predominantly utilizing warm wood for interior finishes, the design establishes a welcoming atmosphere that contrasts beautifully with expansive glass facades. These large windows not only invite natural light into the facility but also provide unobstructed views of the calming garden environment. The use of natural stone in the pathways and reflective pools connects the project to the landscape, while concrete serves as a structural backbone that allows for a minimalist aesthetic. Subtle metal accents further modernize the design, complementing the natural materials without overpowering the overall vision.
Unique design approaches evident in the Ribbon Garden include a strong emphasis on accessibility and inclusivity. The continuous ramp pathway that winds through the facility ensures that all patients, regardless of mobility challenges, can navigate the space comfortably. This design choice reflects a commitment to fostering independence and dignity for all users. Additionally, the communal areas are thoughtfully designed to support social interactions, helping patients feel connected and supported throughout their healing journey.
Sustainable architecture is another aspect of the Ribbon Garden that enhances its relevance in contemporary design discussions. The careful selection of local materials and the integration of natural light minimize the building’s environmental impact, promoting energy efficiency and reducing overall resource consumption. This sustainable approach not only benefits the environment but also aligns with the holistic philosophy of caring for patients in a manner that respects both individual and ecological health.
Exploring the architectural plans, sections, and detailed designs of the Ribbon Garden will provide a deeper understanding of how each element comes together to create a nurturing environment. This project serves as a testament to thoughtful architectural practices that prioritize the needs and experiences of its users. For those interested in gaining further insights into this compelling project, a thorough review of its architectural features and design ideas is highly encouraged. The Ribbon Garden embodies a vision of architecture that truly supports the human experience in times of vulnerability.























