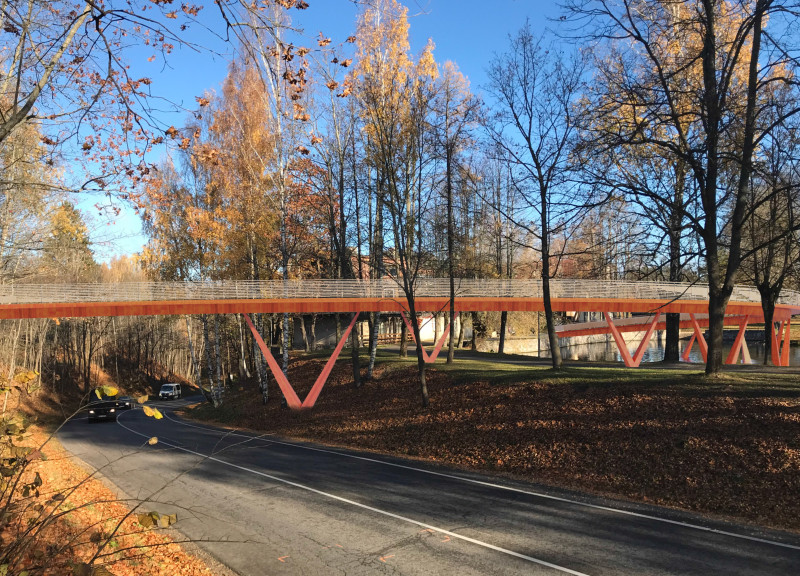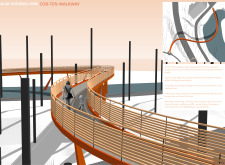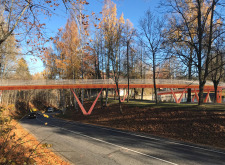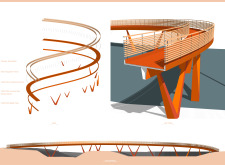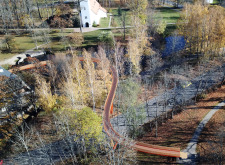5 key facts about this project
Design and Structural Innovation
One of the notable aspects of the Cor-Ten Walkway is its use of COR-TEN steel as the primary material. This weathering steel not only provides structural integrity but also develops a patina that harmonizes with the natural colors of the forest. The walkway features a cantilevered deck, which minimizes ground disturbance, allowing for the preservation of existing trees and vegetation. This elevated structure not only enhances the aesthetic experience by offering varied sightlines but also protects the delicate root systems of mature trees.
The walkway's design incorporates a torsion box girder spine, which ensures stability while maintaining a lightweight profile. This engineering choice supports the overall slender aesthetic of the walkway, avoiding bulkiness that could detract from the natural setting. Additionally, the integration of skinny rigid piers further enhances the minimal impact on the landscape, allowing the project to blend seamlessly into the environment.
User Experience and Environmental Considerations
The layout of the Cor-Ten Walkway is thoughtfully designed to engage users with diverse viewpoints and sensory experiences. By navigating through the tree canopy, the walkway provides unique perspectives of the forest, promoting a more immersive interaction with the natural surroundings.
The project also emphasizes environmental sustainability. By elevating the walkway, it limits ecological disruption and allows for the continued growth of local flora and fauna. This consideration for the ecosystem is integral to the project’s design philosophy, making it a responsible addition to the park and promoting awareness of environmental conservation among visitors.
For more insights into the project’s implementation and architectural strategies, explore the project presentation, which includes detailed architectural plans, sections, and designs that illustrate the unique ideas behind the Cor-Ten Walkway. This exploration can provide a deeper understanding of the design decisions and their impact on the architectural narrative of the project.


