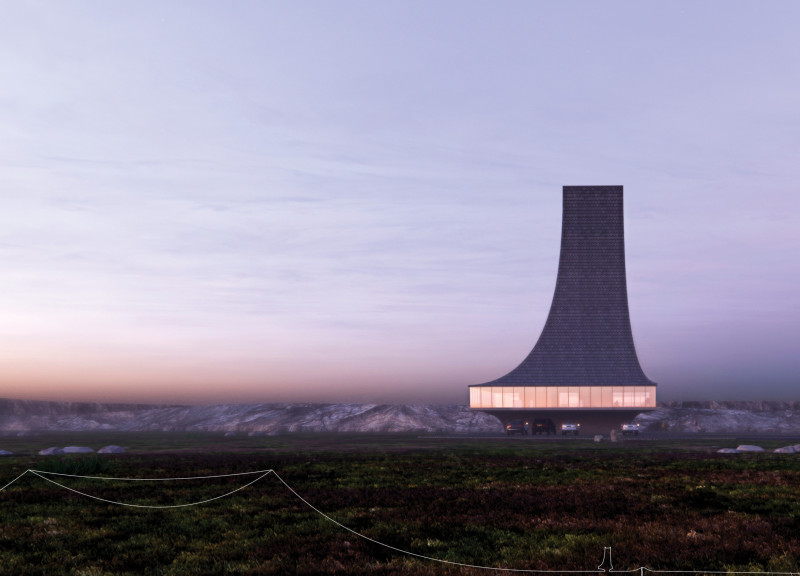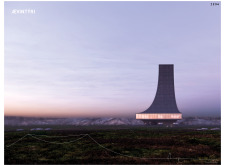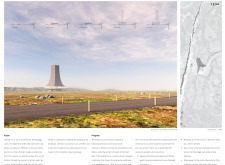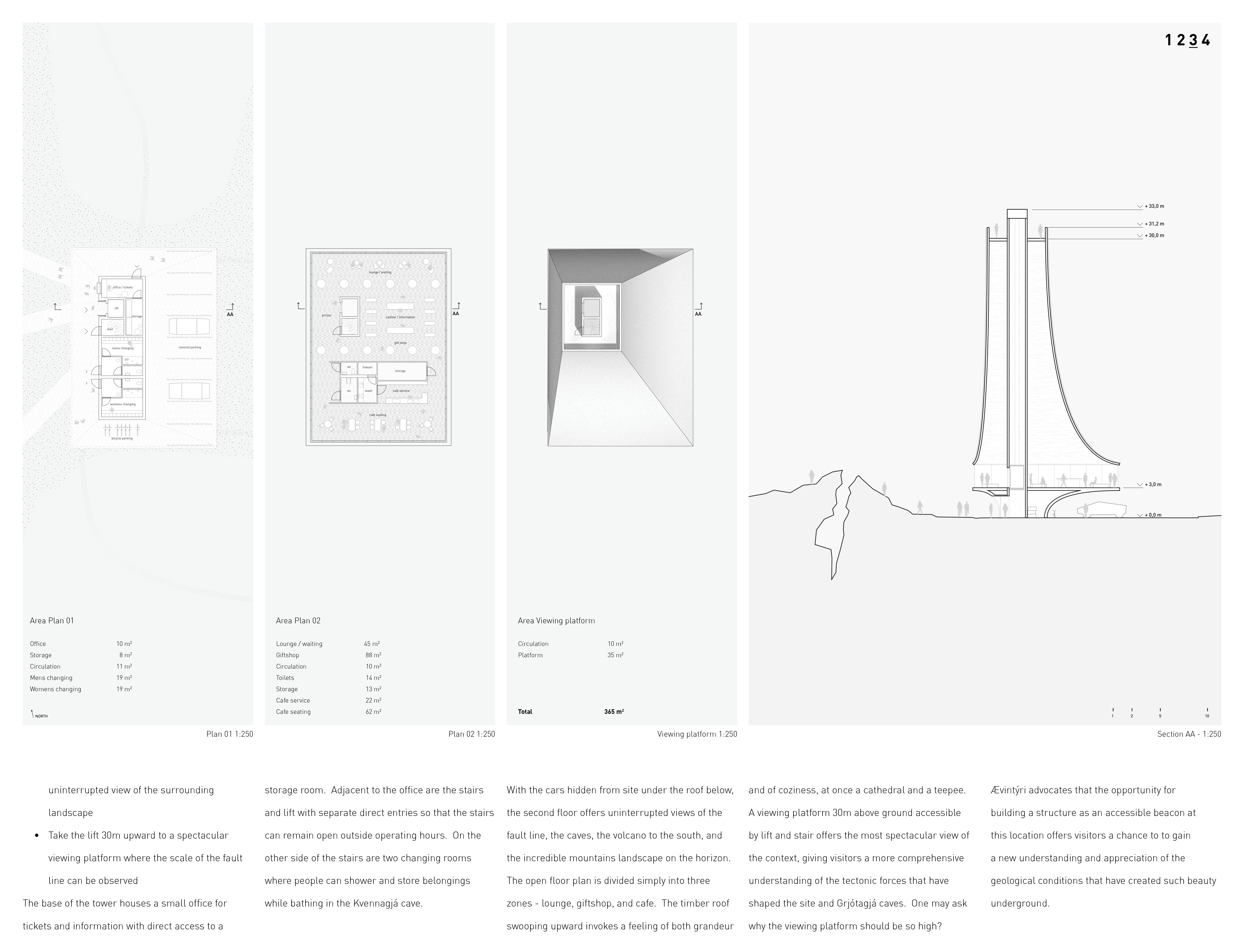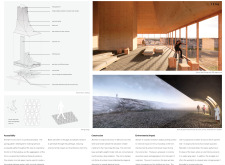5 key facts about this project
The primary function of the Ævintýri project is to serve as a visitor center that provides access to the Grjótgjá caves, an important geological and tourist site. The building's design incorporates facilities such as a café, a gift shop, and visitor services, all organized to support the varying needs of its guests. Central to this proposal is the idea of creating a space that encourages exploration and relaxation, facilitating an understanding of the geological features and historical narratives connected to the caves.
The architectural form of Ævintýri is particularly noteworthy. Its tall and elegant silhouette draws upon the natural formations found in the surrounding landscape. The design features a tapering structure that mimics regional geological characteristics, enhancing the relationship between architecture and environment. The fluidity of the form is both functional and aesthetic, allowing for an observation deck positioned at an elevated height, which offers breathtaking views of the cave systems and the broader terrain.
Materiality plays a crucial role in the overall design of Ævintýri. A judicious selection of local materials underpins the project, aiming to reduce the carbon footprint associated with building processes. The use of concrete, sourced from local aggregates, forms the structural base of the building, providing durability and stability. Timber elements, incorporated primarily in the roof and internal finishes, lend warmth and connect the spaces to their natural surroundings. Steel is utilized strategically to support the structure while ensuring an elegant profile. Meanwhile, shingle cladding integrates aesthetic appeal and functionality, allowing for the placement of solar panels, which contribute to the building's energy efficiency.
In terms of accessibility, Ævintýri's design is inclusive and intuitive. Pathways leading up to the building are designed to accommodate a variety of visitors, with textured surfaces guiding those who may require additional assistance. This thoughtful consideration for all guests demonstrates a commitment to ensuring an inviting experience without compromising the natural landscape.
Furthermore, the interior of Ævintýri is designed with functionality in mind. Open-plan layouts in communal areas encourage social interaction, while strategically placed windows maximize natural light and afford panoramic views of the captivating surroundings. The arrangement of spaces fosters a sense of connection to the landscape, inviting visitors to reflect on the beauty of the environment around them.
A unique aspect of the Ævintýri project is its emphasis on environmental sustainability. Water management systems collect rainwater for irrigation and other uses, showcasing an innovative approach to resource management. The overall architectural approach not only serves aesthetic purposes but also reinforces a commitment to minimizing ecological impact.
In summary, the Ævintýri project reflects contemporary architectural ideas while deeply engaging with its environment. It stands as a functional space that welcomes visitors, celebrates the beauty of the Grjótgjá caves, and promotes sustainability through careful design choices. Those interested in understanding more about this project are encouraged to delve into the architectural plans, sections, and design ideas to appreciate the thoughtful details that contribute to its overall success.


