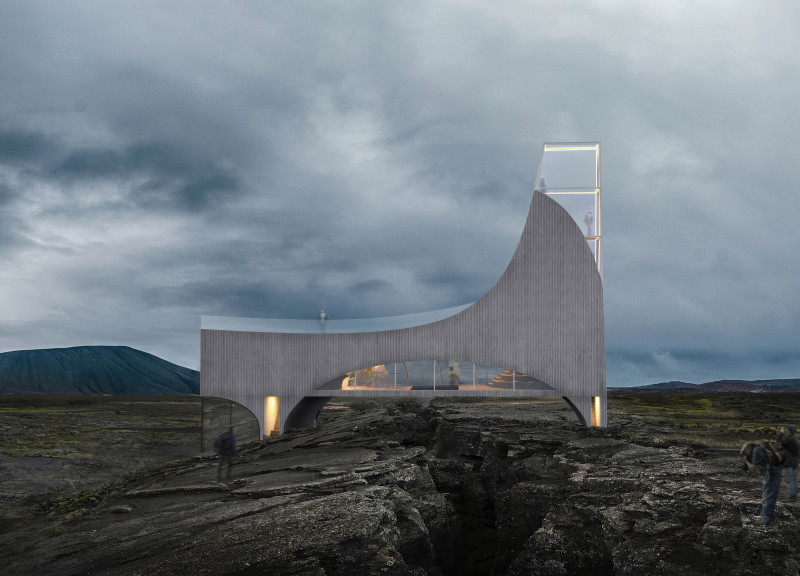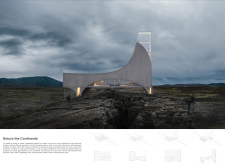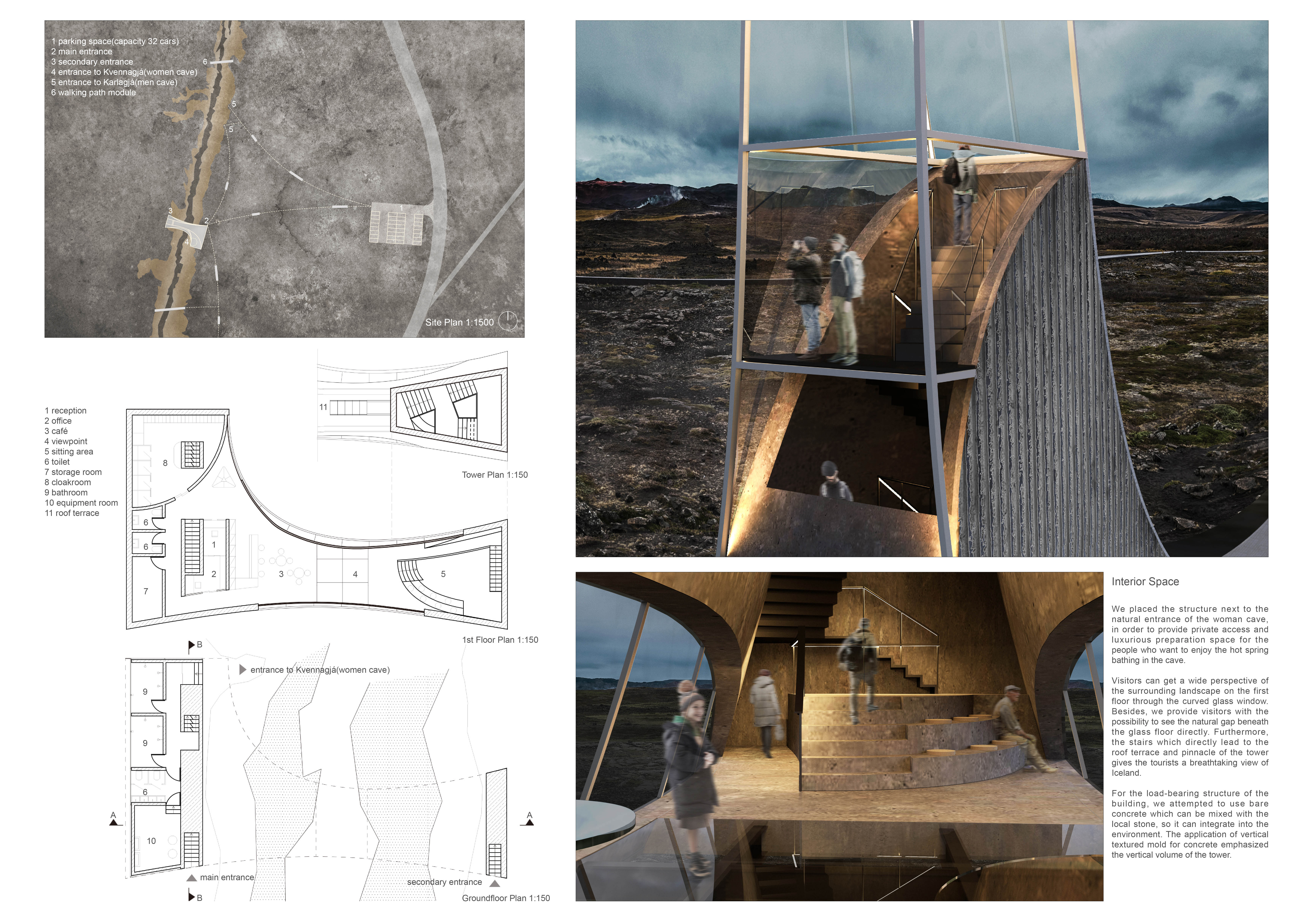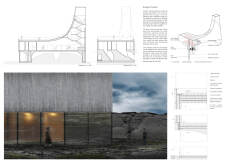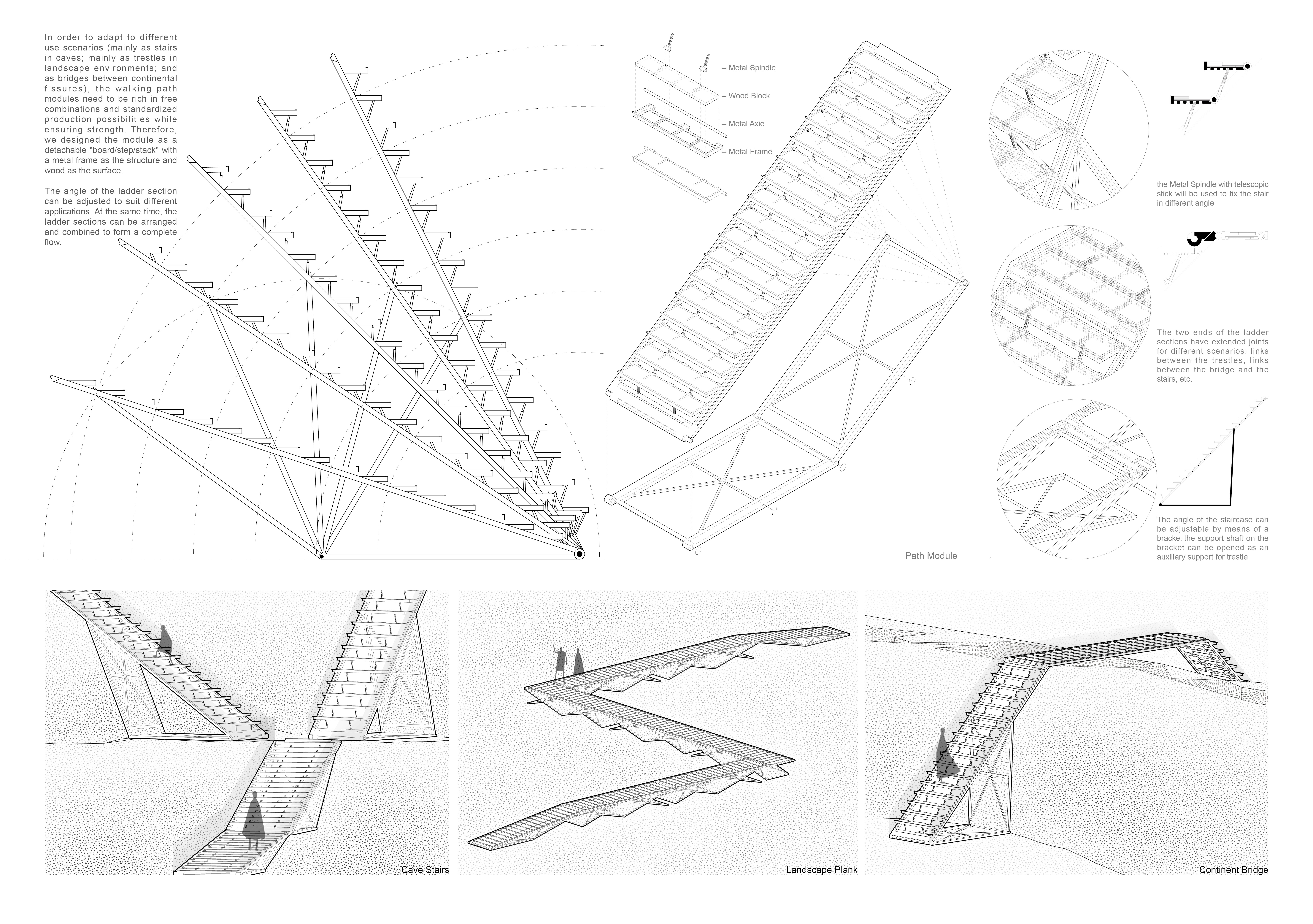5 key facts about this project
The core idea behind "Suture the Continents" centers on creating a space where visitors can engage directly with the natural surroundings while gaining an understanding of the geological phenomena at play. The design reflects an intention to highlight the significance of the site, instilling a sense of appreciation for the historical and ongoing geological changes occurring within the landscape. The architectural form is carefully sculpted to mimic the surrounding topography, employing sinuous lines that draw inspiration from the undulating earth, which fosters both aesthetic appeal and functional movement pathways.
At the heart of the design is the visitor center, characterized by its seamless integration of observation areas and recreational space. The structure features expansive glass facades that provide unobstructed views of the stunning fissures and lush landscapes surrounding the site. The choice of materials is both pragmatic and environmentally conscious, incorporating reinforced concrete as the primary structural element for its durability and resilience in Iceland's variable climate. Generous use of glass enhances natural light penetration, creating a bright and welcoming atmosphere for visitors. Additionally, wood elements are utilized within the interiors to evoke a sense of warmth and connection to the natural world, further enhancing the human experience of the space.
One of the project's most notable aspects is its commitment to sustainability and minimal environmental impact. The implementation of geothermal heating systems not only reduces energy consumption but also aligns with the natural geothermal resources that are abundant in the region. Water collection and purification systems are integrated into the design, ensuring that visitors have access to clean water while minimizing reliance on external resources. The layout promotes efficient movement through the space, guiding visitors from the visitor center to the observation deck and other facilities without disrupting the surrounding environment.
The observation platform elevates the visitor experience by providing a dedicated area for reflection and engagement with the landscape. It is positioned to capture panoramic views, reinforcing the architectural narrative of connecting land masses through physical and experiential means. Walkways and paths extending from the center create opportunities for exploration, allowing guests to traverse the site while interacting with various geological features.
In addition, the architecture encourages social interactions among visitors. The design facilitates areas for gathering, allowing individuals to share experiences and enjoy the natural beauty together. Thoughtful planning ensures that spaces cater to diverse visitor needs, including accessibility considerations that make the site welcoming to all.
Exploring further, the architectural plans showcase the iterative design process that led to the development of this unique project. Detailed architectural sections reveal how the various elements come together to support both structural integrity and aesthetic harmony with the surrounding landscape. Through these designs, one can appreciate the careful balance achieved between functionality and form.
The project "Suture the Continents" serves as a compelling example of contemporary architectural practice that emphasizes the importance of site context, sustainability, and human interaction with nature. It stands as a testament to thoughtful design approaches that harmonize built and natural environments. Readers interested in delving deeper into this intriguing project should consider reviewing the architectural plans, sections, and other design elements, which will provide greater insights into the innovative architectural ideas that shaped this endeavor.


