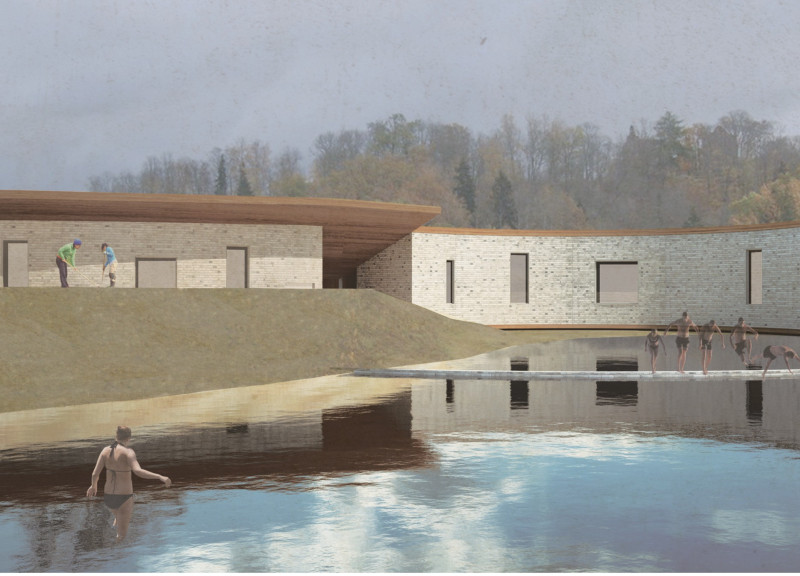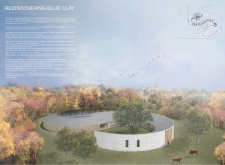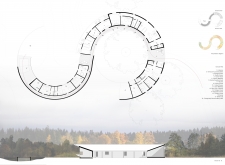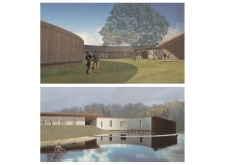5 key facts about this project
The architectural design of Rediscovering Blue Clay manifests as a serene and organic form resembling a serpentine structure that flows with the landscape. This layout is not merely aesthetic; it serves practical purposes by guiding visitors through various spaces while fostering exploration and connection with nature. As guests navigate the building's contours, they encounter distinct zones dedicated to therapeutic practice, community activities, and recreation, each designed to enhance the overall visitor experience.
A key aspect of the project's representation is how it embodies local identity through its architectural choices. The materials selected are emblematic of the region’s natural resources, with local clay bricks forming the building's façade. These bricks are integral to the design, as they provide thermal mass, which aids in temperature regulation, thus enhancing energy efficiency. Additionally, natural stone is utilized for its durability and aesthetic qualities, while wood accents contribute warmth and further tie the building to its surroundings. Large glass panels allow for expansive views of the exterior landscape, inviting natural light into the interior spaces and creating a visual dialogue with the outdoors.
The unique design approaches in Rediscovering Blue Clay echo the project's commitment to sustainability and environmental conservation. The building features extensive overhangs that shield indoor areas from direct sunlight and inclement weather, promoting energy efficiency throughout the year. Rainwater harvesting systems are integrated into the architecture, enabling the collection and use of natural water resources for irrigation and other purposes. These systems align with the overall ethos of environmental stewardship that permeates the design.
One of the project’s standout attributes is its focus on health and well-being. The architectural design encourages a connection to nature, with therapeutic spaces crafted around the principles of natural materials and light. In addition, the design includes water features that not only serve aesthetic functions but also create ecological habitats, fostering local wildlife and enriching the surrounding environment. These spaces are intended to facilitate relaxation and reflection, underscoring the importance of nature in promoting mental and emotional well-being.
The architectural project Rediscovering Blue Clay is also noteworthy for its cultural resonance. It aims to communicate narratives of the local community, emphasizing a sense of place through its materials and form. The preservation of existing oak trees on the site highlights a commitment to maintaining the ecological integrity of the landscape while celebrating the natural beauty of the region.
In essence, Rediscovering Blue Clay exemplifies a modern architectural approach rooted in locality and sustainability. It merges functionality with a deep respect for the environment and community, creating a thoughtful synthesis of building and landscape. The project invites visitors to engage with it on multiple levels, encouraging reflection on their relationship with nature.
For those interested in delving deeper into this project, I encourage you to explore the architectural plans, sections, designs, and ideas presented. These resources provide valuable insights into the intricacies and thought processes behind Rediscovering Blue Clay, further enriching the understanding of this compelling architectural endeavor.


























