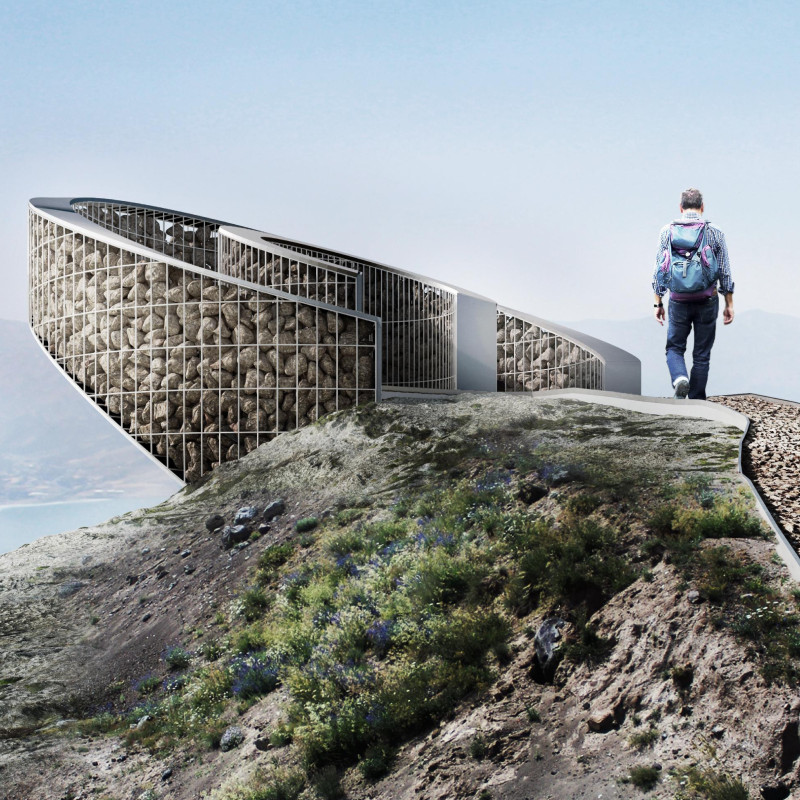5 key facts about this project
The architecture represents a bridge between nature and human experience. Designed as an observation platform, its primary function is to provide a space for visitors to engage with the breathtaking scenery while reflecting the geological and cultural identity of the area. The design approach respects the uniqueness of the site, emphasizing the importance of the volcanic terrain and its historical significance. This thoughtful consideration of context is apparent throughout the architectural choices made, including the materials, form, and overall spatial organization.
A noteworthy aspect of this project is its curvilinear form, which echoes the natural contours of the landscape. This design decision not only enhances the aesthetic appeal but also establishes a dialog with the topography. The organic shape facilitates a sense of movement, guiding visitors toward different viewing angles and experiences as they traverse the platform. This connection between the architecture and its setting is further strengthened by the deliberate use of materials that resonate with the local environment.
The materials selected for the observation platform include locally sourced volcanic stone, stainless steel, and steel tread plates. These materials not only provide the necessary structural integrity but also aesthetically align the project with its surroundings. Incorporating local materials ensures a lower environmental impact while simultaneously supporting regional economies. Moreover, elements such as the stainless steel wire mesh gabion allow natural light to filter through, creating dynamic interactions between light and space while maintaining structural support.
The design also emphasizes user experience, with diverse spatial arrangements that encourage exploration. The project features a spiraling staircase that leads visitors upward towards a central viewing area, offering a 360-degree perspective of the scenic landscape. This progressive elevation amplifies the sense of discovery, allowing visitors to form deeper connections to the environment as they ascend toward the observation point.
Moreover, the platform’s design integrates cultural references, showcasing elements reminiscent of traditional Turkish architecture. This approach honors the rich heritage of the region while presenting a modern architectural solution. The outcome is a structure that is not merely a viewpoint but rather a landmark that draws attention to the cultural and geological significance of the Nemrut area.
The project stands as a testament to the potential of architecture to enhance the human connection to nature. It highlights the importance of designing spaces that are not only functional but also celebrate the environment and cultural heritage. The combination of innovative design with a respect for the site’s context creates an experience that is both enjoyable and thought-provoking for visitors.
For those looking to delve deeper into the details of the Nemrut Observation Platform, exploring architectural plans, architectural sections, and various architectural designs will provide valuable insights into the project’s conception and execution. These elements will reveal the thought processes behind the project and give a clearer understanding of the unique architectural ideas that shape the platform.


























