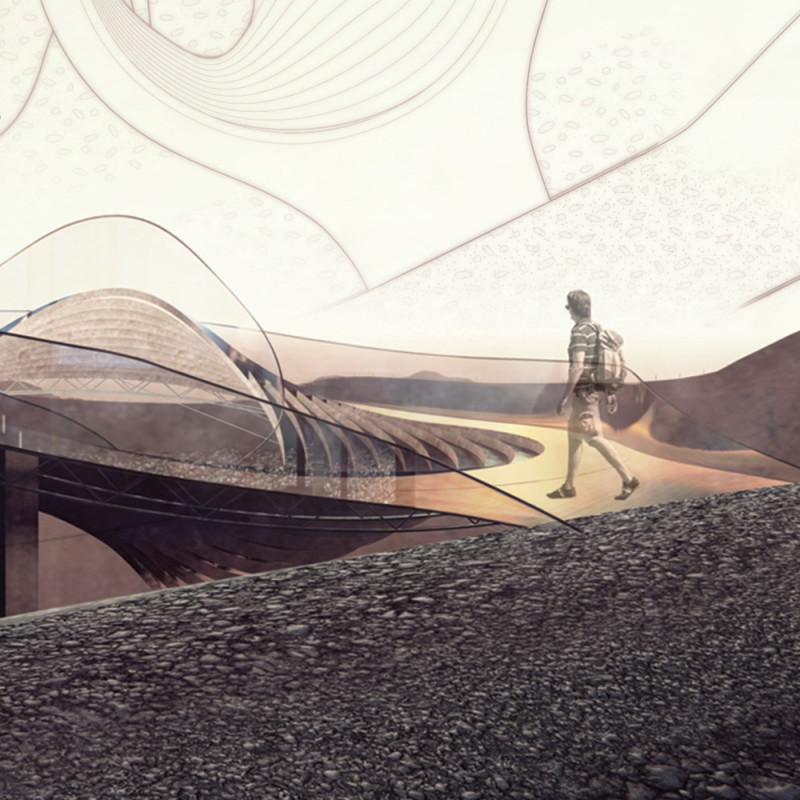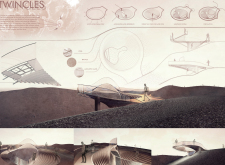5 key facts about this project
The design speaks to the rich history of the site, using architectural elements that reflect the natural forms and textures of the volcanic terrain. At its core, Twincles represents a fusion of functionality and aesthetics, allowing visitors to immerse themselves in the geological story of the volcano while enjoying a space that feels both welcoming and harmonious with its surroundings. The architectural intent is not simply to create a building but rather to provide a setting that encourages exploration, learning, and reflection on the power of nature.
Key features of Twincles include its fluid spatial layout, characterized by sinuous pathways that guide visitors seamlessly through different viewing areas. These pathways are thoughtfully positioned to offer varied perspectives of the volcano and its dramatic landscape, fostering a greater appreciation for the geological processes at play. The structure’s design effectively balances open spaces for group gatherings and intimate areas for solitary reflection, catering to diverse visitor needs.
Material selection plays a crucial role in the integrity of the project. Utilizing steel for its structural elements allows for the realization of sweeping curves and forms that mimic the landscape's movement. Bronze details contribute visual warmth, echoing the earthen hues of the site, while laminated glass in observatory areas ensures minimal visual obstruction, inviting uninterrupted views of the surrounding vistas. The combination of materials emphasizes durability and ecological sensitivity, working towards creating an architecture that respects and resonates with the environment.
A unique design approach in Twincles is its emphasis on creating an experiential journey. The architecture is not merely a backdrop but an active participant in the visitor experience. The pathways encourage discovery, leading visitors through various contexts and environments that highlight the relationship between the built form and the natural landscape. There is a practical application in how each area fulfills its intended purpose, whether it is a space for education, leisure, or observation.
The lighting design is equally considered within the architectural framework. Natural light floods the interior spaces during the day, enhancing the connection between indoor areas and the outdoor landscape. In contrast, an elegant ambient lighting strategy illuminates the architecture at night, inviting continued exploration after sunset and ensuring safety without compromising the aesthetic. This careful consideration of light not only enhances functionality but creates an atmosphere that resonates with visitors.
Overall, Twincles stands as an architectural achievement that bridges human experience and natural awe. It offers a well-rounded function as a center for observation, education, and connection, transforming the way visitors engage with volcanic landscapes. For those interested in delving deeper into the architectural aspects of this project, including architectural plans, sections, and design ideas, exploring the project presentation will provide valuable insights into the thoughtful considerations and innovative approaches that define Twincles. The project invites all to observe, learn, and reflect on the natural world, making it a meaningful addition to the region's architectural narrative.























