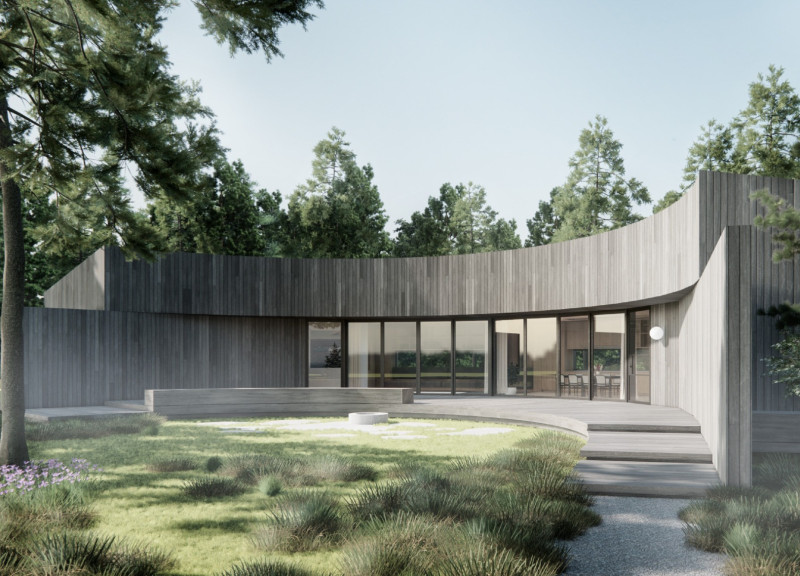5 key facts about this project
Functionally, the Yoga House is designed to serve as a sanctuary for individuals seeking a peaceful environment for yoga, meditation, and personal growth. The layout is thoughtfully organized to foster a sense of community while also offering private spaces for solitude. Central to this design is the yoga deck, which acts as the focal point of the structure, inviting users to engage with their surroundings while participating in various activities. The flexible internal spaces further enhance the functionality of the building, accommodating everything from group classes to silent retreats.
The architectural design is characterized by its curvilinear forms that mimic the natural terrain, providing a soft transition between built and unbuilt environments. This approach fosters a sense of intimacy with the landscape, as the structure appears to grow organically from its surroundings. The roof design, featuring variations in height and profile, not only provides aesthetic appeal but also addresses environmental factors such as sunlight and wind. Overhangs and eaves are strategically placed to protect interior spaces while allowing natural light to filter in, creating a warm and inviting atmosphere.
Materials play a significant role in the project, with a carefully curated palette that emphasizes sustainability and local sourcing. Timber cladding provides a natural, earthy aesthetic, while standing seam aluminum roofing offers durability and a modern touch. Insulated glazing ensures thermal comfort, allowing users to connect with the exterior landscape without compromising on interior conditions. The inclusion of low impact footings contributes to a design philosophy that respects the environment, enabling the structure to coexist harmoniously with nature.
Unique aspects of the Yoga House include its emphasis on outdoor connectivity. The design incorporates various gathering points, such as fire pits and resting areas, encouraging users to engage with the natural environment in communal activities. The integration of plant life within the architectural framework enhances the experience, allowing nature to play a central role in the user's journey towards tranquility.
The adaptability of the spaces is also a noteworthy characteristic of this project. The architecture is capable of evolving with the needs of its users, making it suitable for a variety of functions and experiences. This versatility is paramount in ensuring that the space remains relevant and responsive to the changing dynamics of wellness practices.
Throughout the design, there is a clear focus on sustainability. The Yoga House incorporates renewable energy solutions and efficient water systems, aligning with contemporary environmental concerns and contributing to the overall integrity of the project. The emphasis on self-sufficiency allows the building to promote a lifestyle that is both mindful and ecologically responsible.
In summary, the Yoga House in Kola Cape stands as a well-considered architectural project that emphasizes the synergy between structure and environment. Its design addresses the needs of its intended users while fostering a deep connection to nature. For those interested in delving further into the architectural details, including plans and sections that highlight the innovative approaches used, exploring the project's presentation will provide valuable insights into this unique undertaking. Engaging with these architectural elements can enhance understanding and appreciation for how design can support wellness and mindfulness in a beautiful and sustainable setting.


























