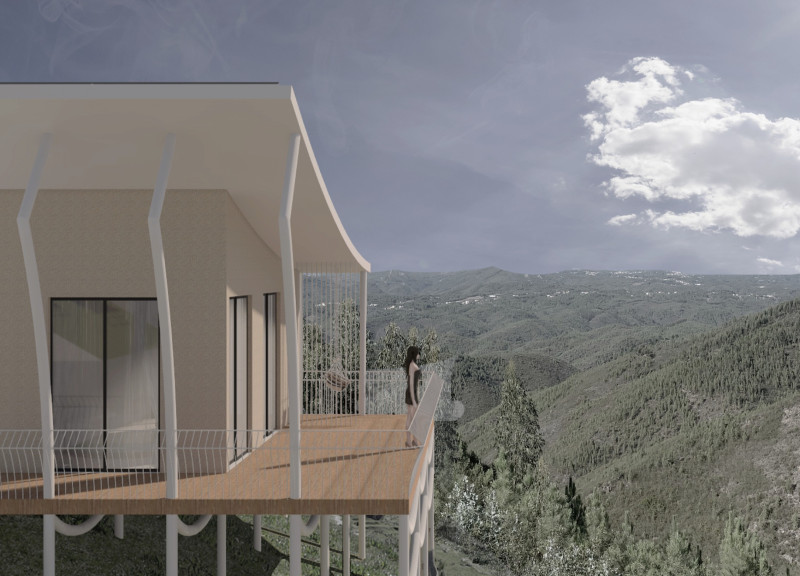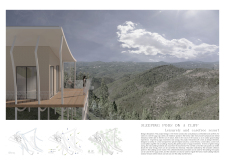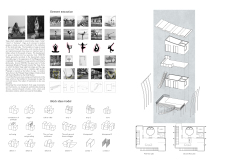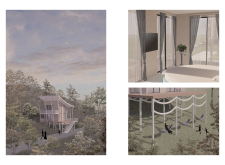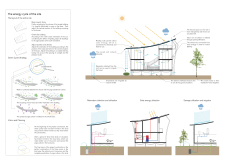5 key facts about this project
Unique Design Approach and Functionality
The design approach emphasizes harmony between built structures and the landscape. The use of curvilinear forms in the architecture reflects the fluidity of yoga, creating a visual connection to the practices it promotes. The structure is elevated on stilts, which not only minimizes the environmental impact by preserving the ground below but also enhances sightlines to the expansive surroundings. Large glass facades are utilized throughout the design, maximizing natural light and creating an inviting atmosphere within the sleeping pods and communal areas.
Key elements include the incorporation of outdoor terraces with hammocks, offering spaces for leisure and reflection. In addition, a dedicated yoga center facilitates a holistic approach to wellness, integrating indoor and outdoor practices. The project also features a rainwater collection system and solar panels, underscoring the commitment to sustainability. Local wood and metal materials are employed to reinforce the connection to the environment while providing durability.
Sustainability and Resource Management
The architecture adopts a comprehensive sustainability strategy, focusing on energy efficiency and resource management. The orientation of the buildings is designed to optimize solar exposure, thus reducing energy consumption. The use of local materials minimizes transportation impact and supports the local economy. The project also emphasizes a green cycle strategy, which promotes ecological balance through water recycling and minimal disturbance to the surrounding landscape.
Overall, the "Sleeping Pods on a Cliff" represents a thoughtful blending of architecture and nature, designed to foster relaxation and wellness. For further insights into architectural plans, sections, and designs, interested readers are encouraged to explore the project's presentation in detail.


