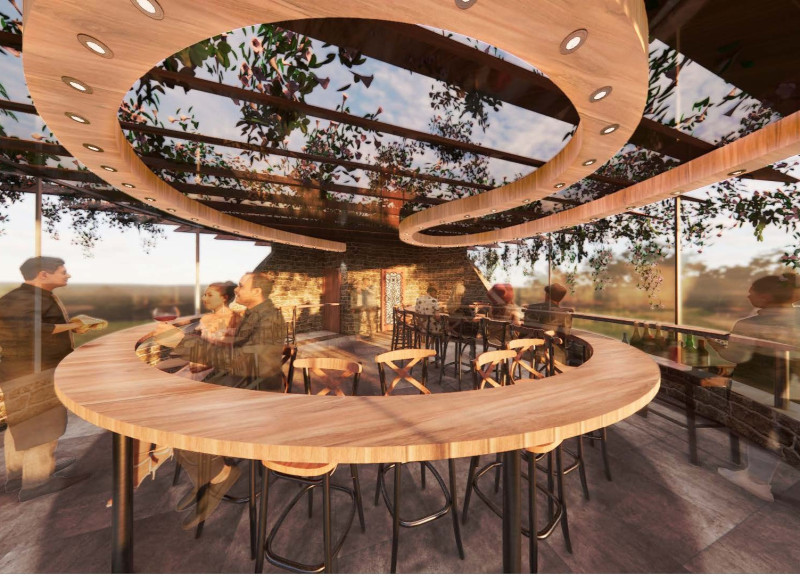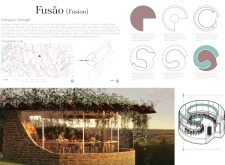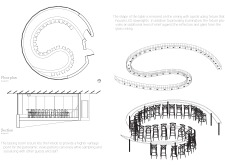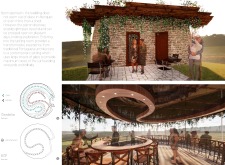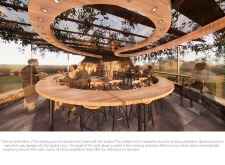5 key facts about this project
The primary function of this architectural project is to provide an inviting space for wine tastings and social gatherings. Its amphitheater-like design promotes an inclusive atmosphere, enhancing the experience for patrons as they engage with both the wine and one another. The layout is meticulously organized to create a seamless flow, allowing guests to navigate the space effortlessly while enjoying panoramic views of the vineyards and hillsides that define Alenquer.
At the heart of the pavilion lies a serpentine table, a signature feature that not only facilitates social interaction but also echoes the building's overall form. This table serves as a focal point, encouraging communal participation and creating a shared experience among visitors. The space surrounding this central feature is designed to be flexible, accommodating various group sizes and promoting a sense of togetherness.
The material selection for the pavilion plays a crucial role in shaping both its aesthetic and functional qualities. The exterior walls are crafted from natural stone, resonating with the local architectural vernacular and ensuring durability against the elements. Expansive glass panels are employed to maximize natural light and offer unobstructed views of the picturesque landscape, creating a harmonious connection between indoor and outdoor spaces. Timber elements are utilized for the ceiling and the central table, adding warmth and a tactile quality that enhances the sensory experience for visitors.
Structural integrity is maintained through the careful inclusion of steel supports, particularly in the construction of the serpentine table. This strategic choice underscores the design's emphasis on modern engineering principles while allowing for a fluid, sculptural form. The slatted roof design not only addresses aesthetic concerns but also serves practical purposes, such as managing sunlight and airflow within the pavilion.
Unique design approaches define the Fusao project. The use of an amphitheater configuration fosters an environment where every visitor can feel connected to the tasting experience. This layout contrasts with traditional wine tasting settings, encouraging an informal and engaging atmosphere. Additionally, the integration of greenery, with climbing plants decorating the structure, softens the pavilion's appearance and enhances its ecological footprint.
Consideration for the local climate is evident in the design's execution. By strategically placing the slatted roof and incorporating natural vegetation, the pavilion minimizes energy consumption and maximizes comfort for its users. This ecological sensitivity lends itself to a wider dialogue about sustainable architecture, showcasing how design can coexist with environmental stewardship.
For those seeking to delve deeper into the architectural nuances of the Fusao wine tasting pavilion, examining the architectural plans, sections, and visual renditions can provide a comprehensive understanding of how these design elements come together cohesively. The project stands as a noteworthy example of representing the interplay between architecture and its context, emphasizing both functionality and aesthetic integrity. Exploring the presentation further will offer valuable insights into the architectural ideas that shaped this unique project.


