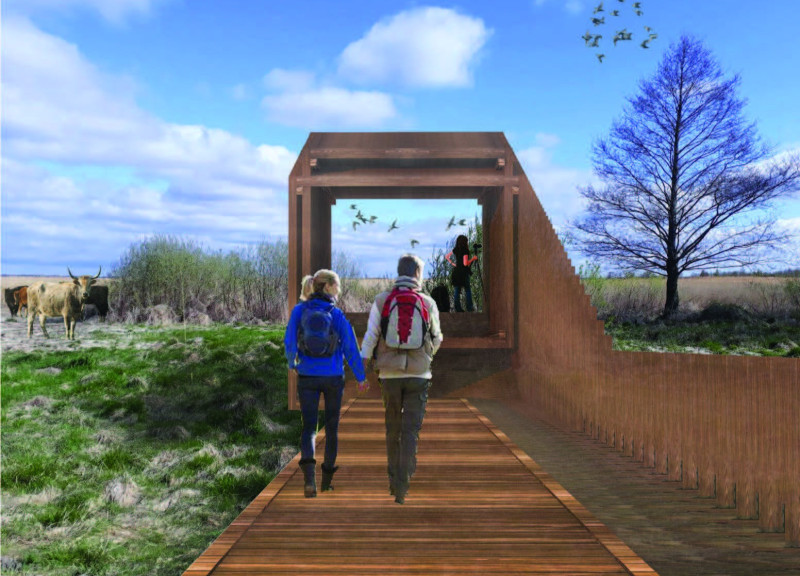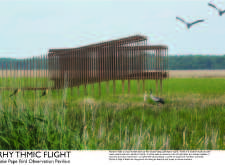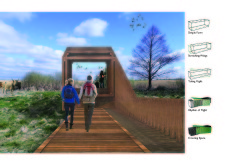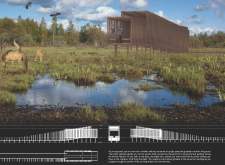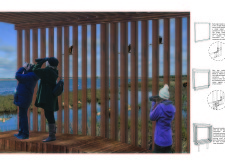5 key facts about this project
The primary function of the pavilion is to provide a sheltered location for bird enthusiasts to observe and enjoy the diverse avian life of Lake Pape. In addition to birdwatchers, the pavilion is designed as an accessible space for families and tourists, inviting them to engage with the local ecosystem. This dual purpose helps promote environmental awareness and encourages community interaction with nature.
One of the key design elements is the pavilion's modular structure, which is elevated on stilts to minimize disturbance to the wetland ecosystem. This elevation allows for unobstructed views of the area while ensuring that the wetlands are preserved. Each module of the pavilion features a flowing roofline that echoes the dynamics of birds in flight. This design approach not only provides visual interest but also connects the architectural form to the natural rhythms of bird migration and movement.
Materiality is an important aspect of the design, with locally sourced timber being the primary material. This choice aligns the pavilion with its surroundings, both aesthetically and environmentally. The wood is treated to enhance its durability, ensuring that the structure can withstand various weather conditions while maintaining its visual appeal. The use of natural materials reinforces the connection between architecture and nature, creating a harmonious balance that enhances the user experience.
Cutouts and openings in the pavilion's walls are strategically designed to frame views of the lake and surrounding landscape. These features invite natural light into the interior spaces while allowing visitors to observe the environment without obstruction. The carefully considered layout not only contributes to the pavilion's functionality but also enhances the overall atmosphere by creating a seamless transition between indoor and outdoor spaces.
What sets this project apart is its commitment to sustainability and its engagement with nature. By adopting a design that feels organic to its environment, the pavilion invites contemplation and exploration. Visitors are encouraged to slow down and immerse themselves in the act of observation, deepening their appreciation for wildlife and the ecosystem.
The modular design also adds a unique dimension to the pavilion, as it allows for flexibility and adaptability in construction. This approach simplifies assembly and minimizes material waste, reinforcing the architectural project's commitment to sustainable practices. Furthermore, the design invites future modifications or expansions, should the need arise, without compromising the initial vision of connection to nature.
The Bird Observation Pavilion serves as a model of how thoughtful architecture can coexist with ecological systems while fulfilling community needs. It showcases a variety of architectural ideas that prioritize environmental harmony, user engagement, and aesthetic integrity. For those interested in exploring architectural plans, sections, designs, and further details of this project, a closer examination of the pavilion's presentation will provide valuable insights into its conception and execution. This project exemplifies a respectful dialogue between architecture and nature, revealing the potential of design to enhance our understanding and enjoyment of the natural world.


