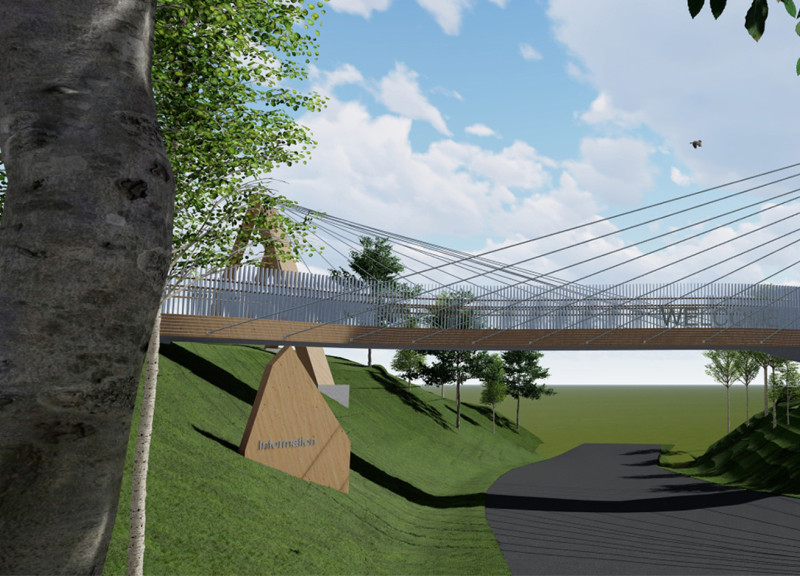5 key facts about this project
Unique Design Approaches
A notable characteristic of the Gauja Riverbridge is its organic form. The design incorporates flowing lines that reflect natural shapes, distinguishing it from conventional bridge structures. This approach invites users to engage with the environment actively, enhancing their experience of both the journey and the destination. By utilizing curves instead of rigid geometric forms, the bridge creates a soft silhouette against the landscape.
The project employs sustainable materials extensively, emphasizing environmentally responsible practices. Key materials include timber, stainless steel, acetylated wood, and wooden cladding. Timber not only acts as a primary structural element but also aligns with the project's sustainability goals, as it contributes to carbon storage. The bridge features a cable-stayed design, where cables and pylons are optimized for load distribution, maintaining structural integrity while ensuring aesthetic harmony with the site.
Functional Elements and Architectural Details
The function of the Gauja Riverbridge extends beyond transportation; it serves as a gathering point and viewpoint for visitors. The layout incorporates dedicated pedestrian pathways, ensuring safety and ease of movement for users. Integrated landscaping designs emphasize the seamless transition from the bridge to the natural surroundings, providing users with direct access to the park's features.
Architectural sections and plans reveal thoughtful design considerations, including elevation changes that lead to a gradual ascent, enhancing accessibility for all users. The placement of signage aids navigation without disrupting the visual flow of the structure. Furthermore, the bridge's support system is designed to minimize its environmental impact, underscoring the project’s commitment to sustainability while fulfilling essential transport demands.
For further understanding of the intricacies involved in the Gauja Riverbridge project, readers are encouraged to explore the architectural plans, sections, and design elements to gain deeper insights into its construction and design philosophy.


























