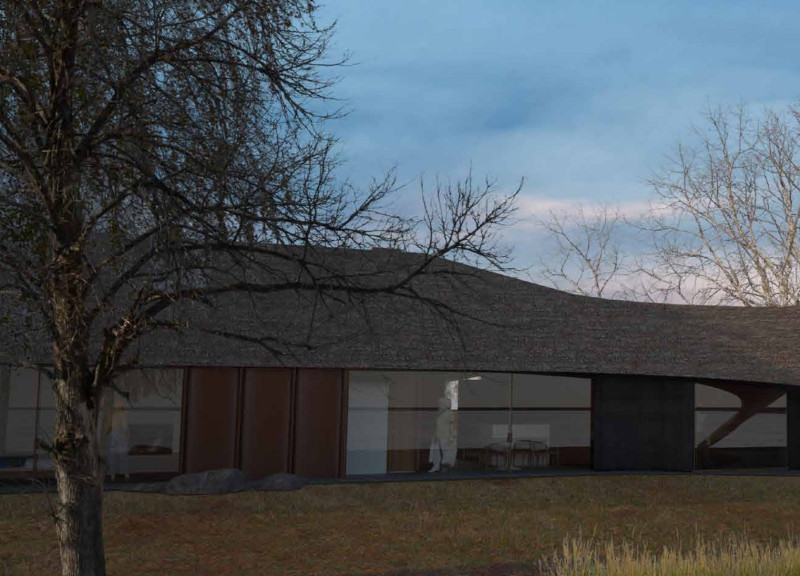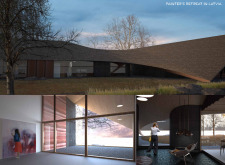5 key facts about this project
The layout of the Painter's Retreat comprises distinct zones for various activities. A central communal area facilitates interaction among users, while private sleeping quarters ensure personal space. The design promotes a smooth flow between interior and exterior spaces, with expansive glass panels that maximize natural light and afford views of the picturesque landscape.
Material selection plays a critical role in this project. The predominant use of wood establishes a warm and inviting atmosphere, while concrete elements provide structural integrity. The thatched roof is particularly notable, as it pays homage to traditional Latvian building practices, enhancing the cultural context of the project. The combination of these materials creates an aesthetic that is both contemporary and rooted in local tradition.
Architectural Design Features
The approach taken in the Painter's Retreat differentiates it from other projects focused on artistic habitation. The curvilinear roofline is a standout feature that not only contributes to the retreat’s unique silhouette but also facilitates effective rainwater management. This design choice reflects an understanding of the local climate and environmental conditions, ensuring sustainability in functionality.
Moreover, the integration of landscaping further enhances the connection between the building and its environment. Native plant species are used in site design, reinforcing the architectural dialogue with the landscape. The emphasis on sustainability extends to the choice of materials, which are sourced locally, minimizing transportation impacts and ensuring harmony with the local ecosystem.
Functional Considerations
In addition to aesthetic appeal, the Painter's Retreat is designed with functionality in mind. The spacious layouts of the artistic studios are tailored for various creative processes, equipped with ample natural light and flexible configurations. This consideration allows artists to personalize their workspace according to specific needs, fostering an optimal environment for creativity.
The retreat also features communal areas, including kitchens and relaxation spaces, designed to encourage collaboration and interaction among residents. By situating these areas centrally, the design enhances the social aspect of the retreat, allowing for shared experiences and exchanges of ideas.
For further insights into the architectural plans, sections, and designs of the Painter's Retreat, readers are encouraged to explore the project's presentation. This examination will provide a deeper understanding of the architectural ideas and design preferences that inform this unique facility.























