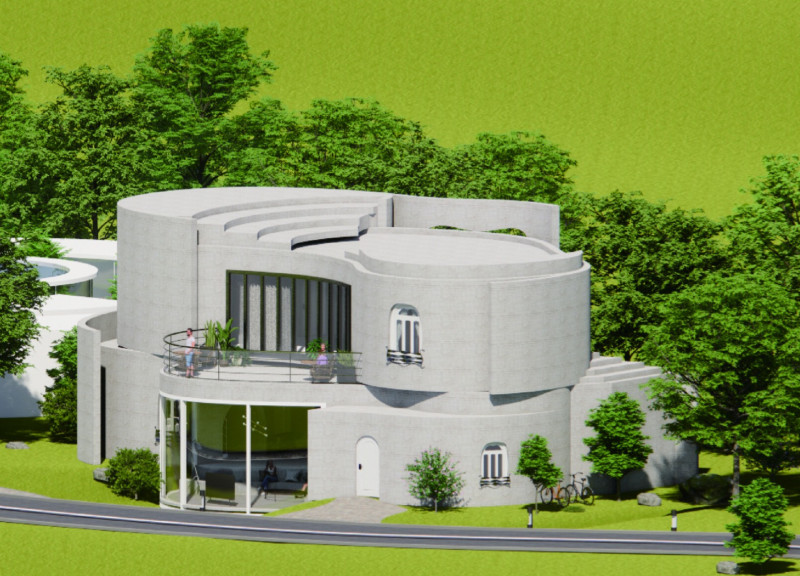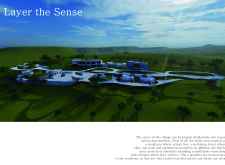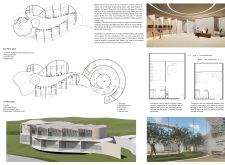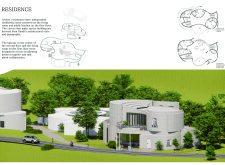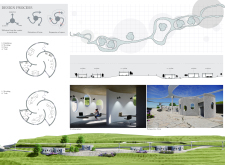5 key facts about this project
At its core, the project functions as an artist residency and visitor accommodation, aiming to foster a community where art can flourish. The design prioritizes the need for both communal and private spaces, ensuring that different user groups can coexist harmoniously. Artists are provided with dedicated living and workspace units that encourage engagement and interaction, while visitors benefit from various amenities that support relaxation and cultural exchange. This dual focus on artistic practice and visitor experience is a defining characteristic of the design.
The layout of the site is organized with careful consideration of how different spaces relate to one another. The artists' residences are designed around a central living area, promoting a sense of community and collaboration. Each unit features a circular design, which not only enhances social interactions but also creates a welcoming environment. The use of balconies and large windows allows for a seamless connection with the outdoors, allowing natural light to flood the interiors, fostering a serene atmosphere conducive to creative work.
In addition to the artists' spaces, the project includes hostel facilities specifically designed for travelers. These areas feature a range of amenities such as meditation rooms, yoga spaces, and common lounges that invite social interactions. The circular room designs create an inviting ambiance, encouraging contemplation and connection among guests. This blend of functionality and community spirit is a significant aspect of the project, ensuring that it serves as a hub for cultural engagement.
One of the notable aspects of "Layer the Sense" is its commitment to sustainability. The project utilizes a variety of materials selected not only for their aesthetic qualities but also for their environmental impact. Concrete forms the structural backbone of the buildings, providing essential durability. Large expanses of glass are incorporated to enhance transparency and facilitate visual links with the natural surroundings. Wood accents throughout the interior add warmth and a tactile quality, contrasting beautifully with the harder surfaces, while stone pathways integrate natural elements into the overall design. The green roofing systems contribute to ecological benefits, promoting insulation and fostering local biodiversity, further solidifying the project's environmental ethos.
The architectural form of the buildings draws inspiration from organic geometry, reflecting the natural landscape and echoing its contours. This design approach not only enhances the aesthetic coherence of the project but also emphasizes a connection to the environment. The soft curves and rounded forms create a sense of flow and comfort, inviting occupants to engage with the space on a deeper level.
In addition to these physical attributes, the project exemplifies a unique design philosophy centered around adaptability and community. Flexible spaces are incorporated throughout the design, allowing environments to shift and evolve according to the needs of their users. This fluidity ensures that "Layer the Sense" remains relevant over time, accommodating various activities and fostering ongoing creative endeavors.
As you consider the detailed aspects of this architectural project, it is worth delving deeper into the rich visual and conceptual elements that define "Layer the Sense." Exploring the architectural plans, sections, designs, and underlying ideas can offer a more thorough understanding of its innovative approach and the significance of integrating art and community within an architectural context. We encourage you to engage with the project presentation to appreciate the nuances and thoughtful considerations that underpin this compelling design.


